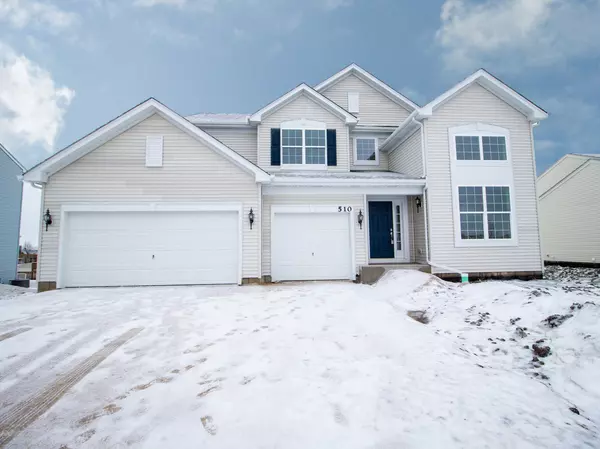For more information regarding the value of a property, please contact us for a free consultation.
510 Windett Ridge Road Yorkville, IL 60560
Want to know what your home might be worth? Contact us for a FREE valuation!

Our team is ready to help you sell your home for the highest possible price ASAP
Key Details
Sold Price $280,000
Property Type Single Family Home
Sub Type Detached Single
Listing Status Sold
Purchase Type For Sale
Square Footage 2,907 sqft
Price per Sqft $96
Subdivision Windett Ridge
MLS Listing ID 10264866
Sold Date 04/11/19
Bedrooms 4
Full Baths 2
Half Baths 1
HOA Fees $32/ann
Year Built 2019
Tax Year 2017
Lot Size 0.311 Acres
Lot Dimensions 13308
Property Description
This fantastic home is ready to close now, NO WAITING. The Raleigh 2,900 square feet with 4 spacious bedrooms, 2.1/2 bathrooms, a massive 3 car garage, an expanded walkout basement. Enjoy hosting guests in the formal dining room, adjacent to a beautiful, grand two-story living room located along the ravishing two-story foyer. The grand foyer showcases an attractive upgraded railed-staircase, modernly designed with metal balusters. With plenty of space, the opulent kitchen provides a comfortable layout with peninsula, with overhang for barstool seating. The breakfast dining area offers backyard access through sliding glass door and lays open to the lofty family room, a versatile design that is ideal for relaxing. The study, powder room, and laundry room are all conveniently tucked away along the garage entryway. End your day by retreating to the second floor of this beautiful home featuring four bedrooms and two bathrooms. The Master Bedroom is Exquisite!! Must see lot 173 Exquisit
Location
State IL
County Kendall
Community Sidewalks, Street Lights, Street Paved
Rooms
Basement Full, Walkout
Interior
Heating Natural Gas, Forced Air
Cooling Central Air
Fireplace N
Appliance Range, Dishwasher, Disposal
Exterior
Exterior Feature Deck
Garage Attached
Garage Spaces 3.0
Waterfront false
View Y/N true
Roof Type Asphalt
Building
Lot Description Corner Lot
Story 2 Stories
Foundation Concrete Perimeter
Sewer Public Sewer
Water Public
New Construction true
Schools
School District 115, 115, 115
Others
HOA Fee Include Other
Ownership Fee Simple w/ HO Assn.
Special Listing Condition None
Read Less
© 2024 Listings courtesy of MRED as distributed by MLS GRID. All Rights Reserved.
Bought with Jose de la Torre • Century 21 NuVision Real Estate
GET MORE INFORMATION




