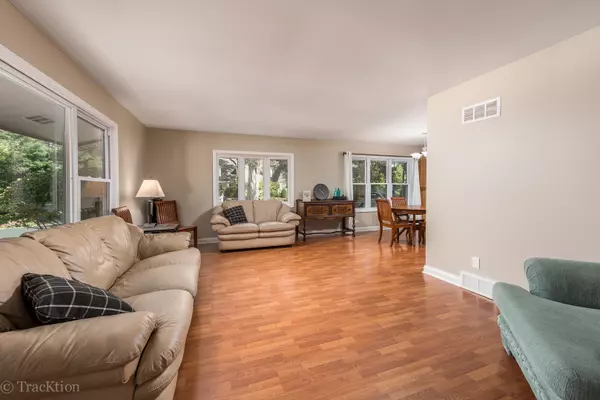For more information regarding the value of a property, please contact us for a free consultation.
1313 Blanchard Street Downers Grove, IL 60516
Want to know what your home might be worth? Contact us for a FREE valuation!

Our team is ready to help you sell your home for the highest possible price ASAP
Key Details
Sold Price $385,000
Property Type Single Family Home
Sub Type Detached Single
Listing Status Sold
Purchase Type For Sale
Square Footage 2,550 sqft
Price per Sqft $150
MLS Listing ID 10262571
Sold Date 01/31/20
Style Quad Level
Bedrooms 4
Full Baths 2
Year Built 1964
Annual Tax Amount $6,260
Tax Year 2017
Lot Size 0.483 Acres
Lot Dimensions 70X300
Property Description
Awesome tri-level w/finished sub-basement with wonderful appeal in this quiet in-town neighborhood. Gorgeous large remodeled kitchen with tons of counter top and cabinets, stainless steel appliances, white cast iron sink, wood laminate floors and formal dining room with built in storage cabinets. Over sized open living room with amazing bay window. This home is updated with new lighting, ceiling fans, brushed nickel hardware and six panel white doors and trim. All decorator paint colors coordinated throughout the home. Upstairs bedrooms all have great hardwoods. Baths are beautifully appointed and updated. Walkout lower level family room to large approximate 1/2 acre of open yard 70"x 300". Finished sub-basement providing that extra living space and storage.Four car garage with 9 foot ceiling and 8 foot overhead door. All replaced windows, water heater, furnace and air conditioner. Walk to train high school and Hillcrest grade school. Wonderful spot you will love.
Location
State IL
County Du Page
Community Sidewalks, Street Lights, Street Paved
Rooms
Basement Partial
Interior
Interior Features Hardwood Floors, Wood Laminate Floors
Heating Natural Gas, Forced Air
Cooling Central Air
Fireplace Y
Appliance Range, Microwave, Dishwasher, Refrigerator, Washer, Dryer, Disposal, Stainless Steel Appliance(s)
Exterior
Exterior Feature Patio, Dog Run
Garage Detached
Garage Spaces 4.0
Waterfront false
View Y/N true
Roof Type Asphalt
Parking Type Assigned, Driveway
Building
Lot Description Wooded
Story Split Level w/ Sub
Foundation Concrete Perimeter
Sewer Public Sewer
Water Public
New Construction false
Schools
Elementary Schools Hillcrest Elementary School
Middle Schools O Neill Middle School
High Schools South High School
School District 58, 58, 99
Others
HOA Fee Include None
Ownership Fee Simple
Special Listing Condition None
Read Less
© 2024 Listings courtesy of MRED as distributed by MLS GRID. All Rights Reserved.
Bought with Maria Boulahanis • RE/MAX Professionals
GET MORE INFORMATION




