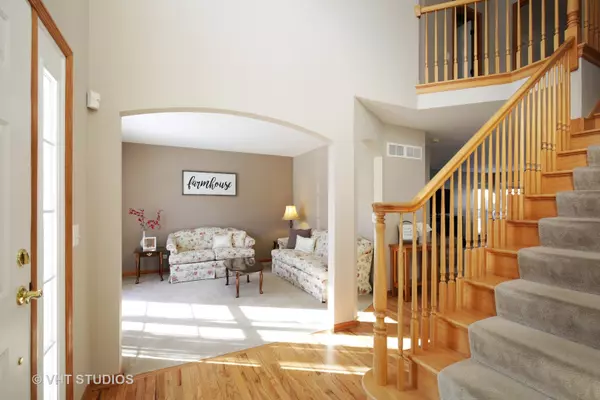For more information regarding the value of a property, please contact us for a free consultation.
514 Carriage Way South Elgin, IL 60177
Want to know what your home might be worth? Contact us for a FREE valuation!

Our team is ready to help you sell your home for the highest possible price ASAP
Key Details
Sold Price $341,900
Property Type Single Family Home
Sub Type Detached Single
Listing Status Sold
Purchase Type For Sale
Square Footage 2,680 sqft
Price per Sqft $127
Subdivision Thornwood
MLS Listing ID 10260510
Sold Date 04/11/19
Style Traditional
Bedrooms 4
Full Baths 2
Half Baths 1
HOA Fees $39/qua
Year Built 2001
Annual Tax Amount $9,598
Tax Year 2017
Lot Size 8,955 Sqft
Lot Dimensions 65X140.51X65.16X135.91
Property Description
This spacious home is in Thornwood Pool Community and St. Charles School Dist! The kitchen offers crisp, white cabinetry, Quartz countertops, a tile backsplash, an island, eating area, a pantry and access to the paver patio and elevated deck. There is a private, first floor home office and first floor laundry room. Relax in the master suite that has a vaulted tray ceiling, a California walk-in closet, a ceiling fan, neutral paint, and a private, luxury bath with an oversized jetted tub, separate shower and dual sinks. Other features include a brand new (tear off) roof, refinished hardwood floors, fresh paint, six-panel doors and a new high efficiency hot water heater. The full basement offers a workshop and built-in storage shelves. Enjoy all that Thornwood has to offer with a Sports Core, pool, tennis and volleyball courts, parks, and miles of bike trails/paths. Join the Thornwood Thunder Swim team or one of our volleyball leagues. This is such a great community with so much to offer.
Location
State IL
County Kane
Community Clubhouse, Pool, Tennis Courts, Sidewalks
Rooms
Basement Full
Interior
Interior Features Vaulted/Cathedral Ceilings, First Floor Laundry
Heating Natural Gas, Forced Air
Cooling Central Air
Fireplaces Number 1
Fireplaces Type Wood Burning
Fireplace Y
Appliance Range, Microwave, Dishwasher, Washer, Dryer, Disposal
Exterior
Exterior Feature Deck, Patio
Garage Attached
Garage Spaces 2.0
Waterfront false
View Y/N true
Roof Type Asphalt
Building
Story 2 Stories
Foundation Concrete Perimeter
Sewer Public Sewer
Water Public
New Construction false
Schools
Elementary Schools Corron Elementary School
High Schools St Charles North High School
School District 303, 303, 303
Others
HOA Fee Include Insurance,Clubhouse,Pool,Other
Ownership Fee Simple w/ HO Assn.
Special Listing Condition None
Read Less
© 2024 Listings courtesy of MRED as distributed by MLS GRID. All Rights Reserved.
Bought with Paula Schatz • Realty Executives Premiere
GET MORE INFORMATION




