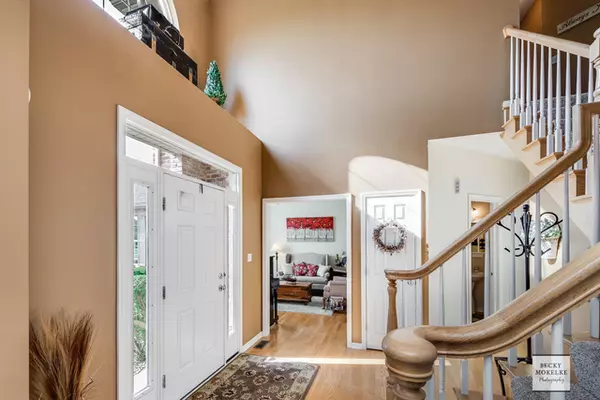For more information regarding the value of a property, please contact us for a free consultation.
556 Poplar Drive Yorkville, IL 60560
Want to know what your home might be worth? Contact us for a FREE valuation!

Our team is ready to help you sell your home for the highest possible price ASAP
Key Details
Sold Price $340,000
Property Type Single Family Home
Sub Type Detached Single
Listing Status Sold
Purchase Type For Sale
Square Footage 3,208 sqft
Price per Sqft $105
Subdivision Rivers Edge
MLS Listing ID 10265513
Sold Date 05/15/19
Bedrooms 4
Full Baths 2
Half Baths 1
HOA Fees $22/ann
Year Built 2003
Annual Tax Amount $9,453
Tax Year 2017
Lot Size 0.346 Acres
Lot Dimensions 129X147X79X25X60
Property Description
Gorgeous! Former Builder's Model! Highlights include a premium location across from a park, situated on a corner lot with an oversized, side-load 3 car garage. You'll be warmly welcomed into the sun drenched foyer, with the music room to your left and the formal dining room to the right. The beautiful eat-in kitchen has all the right touches including a new range hood, 5 burner stove & butcher block island - plus there's a butler's pantry which is topped with beautiful granite and features a wine chiller. There's great flow into the 2 story living room, just past the triple wide sliding glass doors which overlook the patio in the professionally landscaped, fenced yard with a shed. The executive-style 1st floor office boasts built-in cabinetry and a desk, while a split layout on the 2nd floor gives the Master Suite true privacy. Projector and Screen in the finished basement stays! The established neighborhood offers access to the Fox River & Hoover Forest Preserve/Outdoor Ed. Center!
Location
State IL
County Kendall
Community Sidewalks, Street Lights, Street Paved, Other
Rooms
Basement Full
Interior
Interior Features Vaulted/Cathedral Ceilings, Hardwood Floors, First Floor Laundry
Heating Natural Gas, Forced Air
Cooling Central Air
Fireplaces Number 1
Fireplaces Type Gas Starter
Fireplace Y
Appliance Range, Microwave, Dishwasher, Refrigerator, Washer, Dryer, Disposal, Stainless Steel Appliance(s), Wine Refrigerator, Range Hood
Exterior
Exterior Feature Patio
Garage Attached
Garage Spaces 3.0
Waterfront false
View Y/N true
Roof Type Asphalt
Building
Lot Description Corner Lot, Fenced Yard, Landscaped, Park Adjacent
Story 2 Stories
Foundation Concrete Perimeter
Sewer Public Sewer
Water Public
New Construction false
Schools
School District 115, 115, 115
Others
HOA Fee Include Other
Ownership Fee Simple w/ HO Assn.
Special Listing Condition None
Read Less
© 2024 Listings courtesy of MRED as distributed by MLS GRID. All Rights Reserved.
Bought with Kathleen Linsner • Century 21 Affiliated - Aurora
GET MORE INFORMATION




