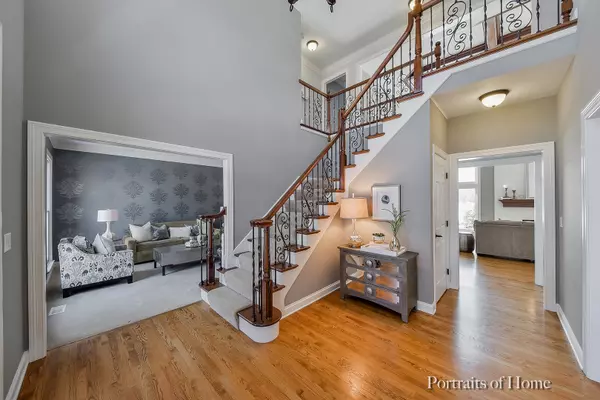For more information regarding the value of a property, please contact us for a free consultation.
40W030 Robert Lowell Place St. Charles, IL 60175
Want to know what your home might be worth? Contact us for a FREE valuation!

Our team is ready to help you sell your home for the highest possible price ASAP
Key Details
Sold Price $525,000
Property Type Single Family Home
Sub Type Detached Single
Listing Status Sold
Purchase Type For Sale
Square Footage 3,873 sqft
Price per Sqft $135
Subdivision Fox Mill
MLS Listing ID 10260235
Sold Date 04/30/19
Style Georgian
Bedrooms 5
Full Baths 3
Half Baths 1
HOA Fees $100/qua
Year Built 1998
Annual Tax Amount $13,626
Tax Year 2017
Lot Size 0.450 Acres
Lot Dimensions 75X180X182X177
Property Description
High-end Dericco builder home on a premium cul-de-sac lot, feels like vacation at home! Unbelievable view of open green space & pond. Extensive white trim woodwork & updates throughout. Roof New In 2008! NEW windows in family room, kitchen including patio slider door, office, master suite & bedroom 4. 2-story grand family room w/ coffered detail ceiling, floor to ceiling windows & fireplace. Bright modern kitchen features white cabinetry, granite counters, backsplash, walk-in pantry & stainless appliances. Remodeled finished basement in 2017 w/ new paint, carpet, bar w/ wine fridge, theater room & recessed lighting installed. Entire home newly painted in today's colors including ceilings & trim! 3 full baths upstairs includes a Jack & Jill. Master suite w/ tray ceiling, luxury bath w/ travertine marble floor, walk-in shower & custom closet organizer system. 1st floor office w/ built-in bookshelves & wainscoting. Dual staircase. Highly rated STC schools, walk to Bell Graham Elementary!
Location
State IL
County Kane
Community Clubhouse, Pool, Sidewalks, Street Lights
Rooms
Basement Full
Interior
Interior Features Vaulted/Cathedral Ceilings, Skylight(s), Bar-Dry, Hardwood Floors, First Floor Laundry, Walk-In Closet(s)
Heating Natural Gas, Forced Air
Cooling Central Air
Fireplaces Number 1
Fireplaces Type Wood Burning, Gas Log, Gas Starter
Fireplace Y
Appliance Double Oven, Range, Microwave, Dishwasher, Refrigerator, Washer, Dryer, Disposal, Stainless Steel Appliance(s), Cooktop
Exterior
Exterior Feature Patio, Brick Paver Patio, Storms/Screens
Garage Attached
Garage Spaces 3.0
Waterfront true
View Y/N true
Roof Type Asphalt
Building
Lot Description Cul-De-Sac, Pond(s), Water View
Story 2 Stories
Foundation Concrete Perimeter
Sewer Public Sewer
Water Public
New Construction false
Schools
Elementary Schools Bell-Graham Elementary School
Middle Schools Thompson Middle School
High Schools St Charles East High School
School District 303, 303, 303
Others
HOA Fee Include Insurance,Clubhouse,Pool,Other
Ownership Fee Simple
Special Listing Condition None
Read Less
© 2024 Listings courtesy of MRED as distributed by MLS GRID. All Rights Reserved.
Bought with Paul Gehrett • Keller Williams Infinity
GET MORE INFORMATION




