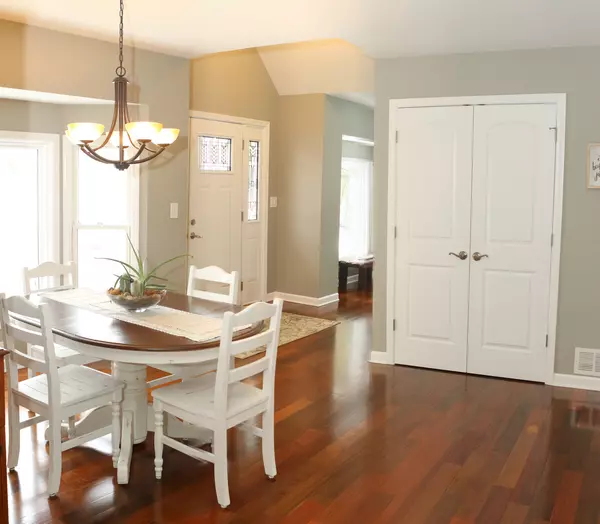For more information regarding the value of a property, please contact us for a free consultation.
2209 Hidden Trail Court Spring Grove, IL 60081
Want to know what your home might be worth? Contact us for a FREE valuation!

Our team is ready to help you sell your home for the highest possible price ASAP
Key Details
Sold Price $298,000
Property Type Single Family Home
Sub Type Detached Single
Listing Status Sold
Purchase Type For Sale
Square Footage 2,039 sqft
Price per Sqft $146
Subdivision Pine Meadow
MLS Listing ID 10264181
Sold Date 04/25/19
Bedrooms 4
Full Baths 2
Half Baths 1
Year Built 1995
Annual Tax Amount $6,164
Tax Year 2017
Lot Size 1.250 Acres
Lot Dimensions 169X176X89
Property Description
Beautiful Home on a Gorgeous Lot! Open Floor Concept with an Amazing Kitchen, Cherry Cabinets, Corian Counter tops, High End Appliances, Kohler Sink, Pantry, Breakfast Bar & Brazilian Hardwood Flooring. Spacious Open Family Room showcase Cathedral Ceilings that Frame the Nature Surrounding You. Lovely Views. Stunning Master Bedroom Boasts WIC, Architectural Flare & Luxury EnSuite. 2 Spacious Main Floor Bedrooms & Full Bath. Formal Living Room, Large Patio, Walk-In unfinished Attic and Full unfinished Basement await your finishing touches. Convenient 1st Floor Laundry Includes High End Washer/Dryer & Sink. Large Attached Garage, Lovely Curb Appeal. Also features New Roof, new Driveway, new Flooring, New A/C, Furnace, Fresh Paint, New doors/trim, New kitchen, plush carpet, Garage Door, New Fixtures & more! Clean & Neat throughout; Hurry beautiful home, beautifully located!
Location
State IL
County Mc Henry
Community Street Paved
Rooms
Basement Full
Interior
Interior Features Vaulted/Cathedral Ceilings, Hardwood Floors, First Floor Bedroom, First Floor Laundry, First Floor Full Bath, Walk-In Closet(s)
Heating Natural Gas, Forced Air
Cooling Central Air
Fireplace N
Appliance Range, Dishwasher, Refrigerator, Washer, Dryer
Exterior
Exterior Feature Patio
Garage Attached
Garage Spaces 2.0
Waterfront false
View Y/N true
Roof Type Asphalt
Building
Lot Description Irregular Lot, Landscaped, Wooded, Mature Trees
Story 2 Stories
Foundation Concrete Perimeter
Sewer Septic-Private
Water Private Well
New Construction false
Schools
Elementary Schools Spring Grove Elementary School
Middle Schools Nippersink Middle School
High Schools Richmond-Burton Community High S
School District 2, 2, 157
Others
HOA Fee Include None
Ownership Fee Simple
Special Listing Condition None
Read Less
© 2024 Listings courtesy of MRED as distributed by MLS GRID. All Rights Reserved.
Bought with Raul Viteri • Coldwell Banker The Real Estate Group
GET MORE INFORMATION




