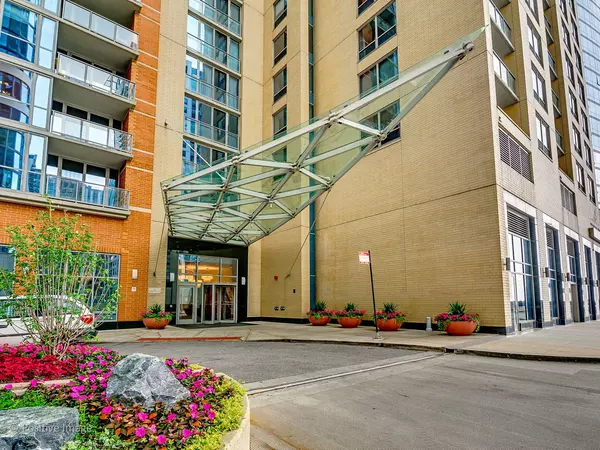For more information regarding the value of a property, please contact us for a free consultation.
420 E Waterside Drive #603 Chicago, IL 60601
Want to know what your home might be worth? Contact us for a FREE valuation!

Our team is ready to help you sell your home for the highest possible price ASAP
Key Details
Sold Price $525,000
Property Type Condo
Sub Type Condo,High Rise (7+ Stories)
Listing Status Sold
Purchase Type For Sale
Square Footage 1,177 sqft
Price per Sqft $446
Subdivision Regatta
MLS Listing ID 10260276
Sold Date 05/15/19
Bedrooms 2
Full Baths 2
HOA Fees $618/mo
Year Built 2007
Annual Tax Amount $7,923
Tax Year 2017
Lot Dimensions COMMON
Property Description
Beautifully appointed & recently remodeled home in the highly regarded Regatta residences in Lakeshore East neighborhood. A true entry foyer welcomes you to this split bedroom floorplan which overlooks the neighborhood park & is flooded w/ light from the south, west & east. Enjoy views of the park & lake from your private balcony w/ direct access off your living room. The large en-suite master bedroom has a professionally organized walk-in closet & the bath has a natural stone dual vanity & over-sized soaking tub.The 2nd bdrm has room for a queen bed. The spacious & open kitchen includes modern lacquered cabinetry, SS appliances, large pantry & brand new quartz countertops w/ bar seating.The beautifully updated 2nd bath includes herringbone marble flooring, subway tile bath surround w/ glass tile accent & designer crystal light fixtures.This well maintained home has hardwood floors & designer paint throughout.All of this in Lakeshore East & steps to grocery, dining & GEMS World Academy
Location
State IL
County Cook
Rooms
Basement None
Interior
Interior Features Hardwood Floors, Laundry Hook-Up in Unit, Walk-In Closet(s)
Heating Natural Gas, Forced Air, Zoned
Cooling Central Air, Zoned
Fireplace Y
Appliance Range, Microwave, Dishwasher, Refrigerator, Freezer, Washer, Dryer, Disposal, Stainless Steel Appliance(s)
Exterior
Exterior Feature Balcony
Garage Attached
Garage Spaces 1.0
Community Features Bike Room/Bike Trails, Door Person, Elevator(s), Exercise Room, Storage, On Site Manager/Engineer, Party Room, Sundeck, Indoor Pool, Receiving Room, Business Center
Waterfront false
View Y/N true
Building
Sewer Public Sewer
Water Lake Michigan
New Construction false
Schools
School District 299, 299, 299
Others
Pets Allowed Cats OK, Dogs OK
HOA Fee Include Heat,Air Conditioning,Water,Gas,Insurance,Doorman,TV/Cable,Exercise Facilities,Pool,Exterior Maintenance,Lawn Care,Scavenger,Snow Removal,Other,Internet
Ownership Condo
Special Listing Condition None
Read Less
© 2024 Listings courtesy of MRED as distributed by MLS GRID. All Rights Reserved.
Bought with Melissa Siegal • @properties
GET MORE INFORMATION




