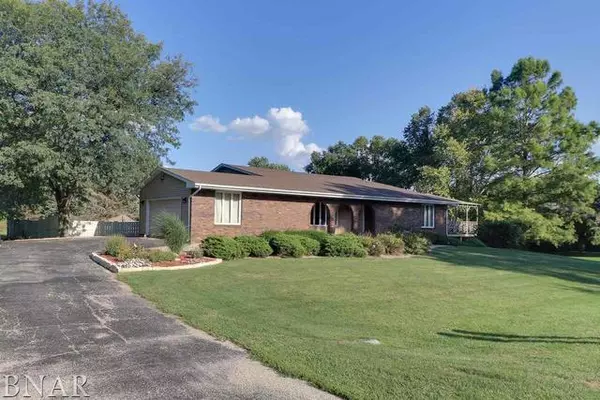For more information regarding the value of a property, please contact us for a free consultation.
19644 Highland Drive Bloomington, IL 61705
Want to know what your home might be worth? Contact us for a FREE valuation!

Our team is ready to help you sell your home for the highest possible price ASAP
Key Details
Sold Price $196,000
Property Type Single Family Home
Sub Type Detached Single
Listing Status Sold
Purchase Type For Sale
Square Footage 1,518 sqft
Price per Sqft $129
Subdivision Vista Heights
MLS Listing ID 10222102
Sold Date 12/11/18
Style Quad Level
Bedrooms 3
Full Baths 2
Half Baths 1
Year Built 1975
Annual Tax Amount $5,481
Tax Year 2017
Lot Size 0.820 Acres
Lot Dimensions 149X230X150X244
Property Description
Enter into this spacious foyer that is open to the large family room. The large eat in kitchen has plenty of room to entertain guests and tons of natural light, including a large covered deck right off of the dining room. Upstairs you will find a master suite that has been remodeled and a private deck. The second bedroom upstairs also has a deck. Downstairs you will find a third large bedroom with an en suite, large family room with a wet bar that walks out to the pool. The pool is an 8 ft. kidney shaped with a diving board. Half bath on this level is roughed in for a full bath. The bottom level family room would be a great theater room or workout space. The large utility room has a new furnace/AC 2018 and water heater 2014. Master bathroom remodel in 2005, 2nd bedroom carpet in 2017, 6 panel doors 2017, 3rd bedroom bathroom remodel 2014, roof 2013, and pool liner 2013.
Location
State IL
County Mc Lean
Interior
Interior Features Vaulted/Cathedral Ceilings, Bar-Wet, Walk-In Closet(s)
Heating Forced Air, Natural Gas
Cooling Central Air
Fireplace N
Appliance Dishwasher, Refrigerator, Range, Washer, Dryer, Trash Compactor
Exterior
Exterior Feature Patio, Deck, Porch, In Ground Pool
Garage Attached
Garage Spaces 2.0
Pool in ground pool
View Y/N true
Building
Lot Description Mature Trees, Landscaped
Story Split Level
Sewer Septic-Private
Water Shared Well
New Construction false
Schools
Elementary Schools Tri-Valley Elementary
Middle Schools Tri-Valley Jr High
High Schools Tri-Valley High School
School District 3, 3, 3
Read Less
© 2024 Listings courtesy of MRED as distributed by MLS GRID. All Rights Reserved.
Bought with Seth Couillard • Keller Williams Revolution
GET MORE INFORMATION




