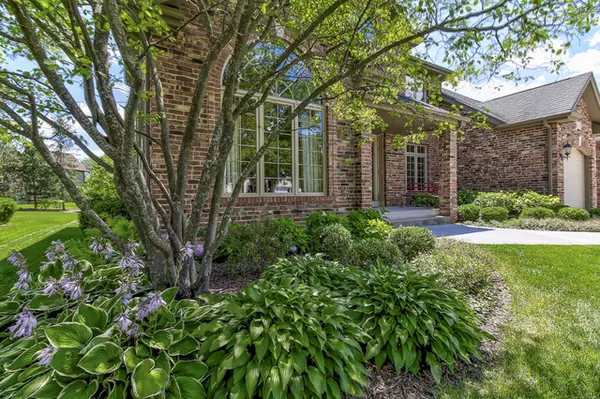For more information regarding the value of a property, please contact us for a free consultation.
1521 Ridgewood Circle Downers Grove, IL 60516
Want to know what your home might be worth? Contact us for a FREE valuation!

Our team is ready to help you sell your home for the highest possible price ASAP
Key Details
Sold Price $650,000
Property Type Single Family Home
Sub Type Detached Single
Listing Status Sold
Purchase Type For Sale
Square Footage 3,850 sqft
Price per Sqft $168
MLS Listing ID 10137889
Sold Date 06/07/19
Style Traditional
Bedrooms 5
Full Baths 3
Year Built 1993
Annual Tax Amount $11,261
Tax Year 2017
Lot Dimensions 57X152X91X152
Property Description
Stunning Custom Built Home In Desirable DG Neighborhood! Steps to Sought After Hillcrest School & Easy Walk to Train & Town! This Gorgeous Home is Impeccably Maintained With An Unmatched Design & Floor Plan. Offering 3900 SQ.FT of Incredible Living Space- Includes 5 BR, 3 Full Baths, Private Study, Reading Loft, 1st Floor Bonus Room (Can Be a BR) & A Huge DR & LR! The Family Room Exudes Warmth & Comfort & Offers Ample Space to Entertain! Gorgeous Sun-Drenched Kitchen w/ Large Pantry, Breakfast Bar, New SS Appliances, Leathered Granite Countertops, Stone Backsplash, Glass Door Cabinets, & A Breakfast Area W/Access To The Beautiful Yard. Upstairs Boasts 5 Spacious BR w/ Double & Walk-in Closets, Lrg Linen Closet, & Huge Attic Space. 2000 SQ. FT. Partially Finished Full Bsmt! 3 Car Garage w /New Garage Doors & NEW 3 Car Driveway. The Exterior Is Magnificent..Paver Brick Patio & Walkway, Brick Wall Flower Beds, Flagstone Steps & Fire Pit Area & Gorgeous landscaping. An Absolute Must See!
Location
State IL
County Du Page
Community Curbs, Sidewalks, Street Lights, Street Paved
Rooms
Basement Full
Interior
Interior Features Hardwood Floors, First Floor Bedroom, First Floor Laundry, First Floor Full Bath
Heating Natural Gas, Forced Air, Zoned
Cooling Central Air
Fireplaces Number 1
Fireplaces Type Wood Burning, Gas Starter
Fireplace Y
Appliance Microwave, Dishwasher, Refrigerator, Washer, Dryer, Disposal, Cooktop, Built-In Oven
Exterior
Garage Attached
Garage Spaces 3.0
Waterfront false
View Y/N true
Building
Lot Description Landscaped
Story 2 Stories
Sewer Public Sewer
Water Lake Michigan, Public
New Construction false
Schools
Elementary Schools Hillcrest Elementary School
Middle Schools O Neill Middle School
High Schools South High School
School District 58, 58, 99
Others
HOA Fee Include None
Ownership Fee Simple
Special Listing Condition Home Warranty
Read Less
© 2024 Listings courtesy of MRED as distributed by MLS GRID. All Rights Reserved.
Bought with Elaine Pagels • Berkshire Hathaway HomeServices Chicago
GET MORE INFORMATION




