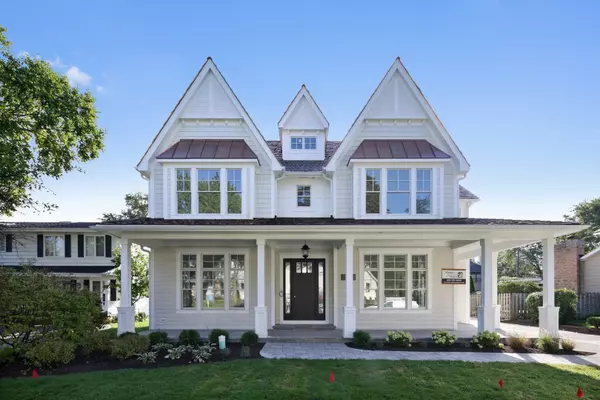For more information regarding the value of a property, please contact us for a free consultation.
711 Jefferson Street Hinsdale, IL 60521
Want to know what your home might be worth? Contact us for a FREE valuation!

Our team is ready to help you sell your home for the highest possible price ASAP
Key Details
Sold Price $1,837,000
Property Type Single Family Home
Sub Type Detached Single
Listing Status Sold
Purchase Type For Sale
Square Footage 5,563 sqft
Price per Sqft $330
MLS Listing ID 10168486
Sold Date 04/16/19
Bedrooms 6
Full Baths 5
Half Baths 1
Year Built 2018
Annual Tax Amount $8,191
Tax Year 2017
Lot Size 8,999 Sqft
Lot Dimensions 72X125X72X125
Property Description
STUNNING BRAND NEW CUSTOM HOME BUILT BY REPUTABLE LOCAL BUILDER KNOWN FOR HIS FINE MILLWORK, HEAVY TRIM PACKAGE & OVERALL EXCELLENT QUALITY. CEDAR SHINGLE TRANSITIONAL STYLE WITH CHARMING WRAP AROUND FRONT PORCH. OPEN FLOOR PLAN-FULL OF WINDOWS. 5" WHITE OAK HARDWOOD FLOORS THRU OUT, FRONT LIVING ROOM OR DEN, FORMAL DINING ROOM WITH WAINSCOTING AND BUTLERS PANTRY. CUSTOM WHITE KITCHEN WITH QUARTZ COUNTERTOP & GLASS SUBWAY TILE BACK SPLASH, THERMADOR PROF SS APPLC'S, 24" THERMADOR WINE TOWER, BREAKFAST ROOM SURROUNDED BY WINDOWS AND OVERLOOKS THE BACKYARD. LUXURIOUS MSTR SUITE W HIS N HER HUGE WALK IN CLOSET & SPA MARBLE BATH. 2ND FLR LNDRY. BEDROOMS 2 & 3 W JACK N JILL BTH AND CEILING DETAILS, BEDROOM 4 EN-SUITE, 3RD FLR BONUS 5TH BEDROOM & BATH. AWESOME LOWER LEVEL W HI CEILINGS, RECREATION ROOM, FPLC, BAR, FULL BATH, & EX RM OR 6TH BEDROOM. THIS HOUSE WILL EXCEED YOUR EXPECTATIONS WALK TO BLUE RIBBON AWARD WINNING THE LANE ELEM SCHOOL. HMS & HINSDALE CENTRAL LOCATION!
Location
State IL
County Du Page
Community Pool, Tennis Courts, Street Lights, Street Paved
Rooms
Basement Full
Interior
Interior Features Vaulted/Cathedral Ceilings, Bar-Dry, Hardwood Floors, Second Floor Laundry
Heating Natural Gas
Cooling Central Air
Fireplaces Number 2
Fireplaces Type Wood Burning
Fireplace Y
Exterior
Exterior Feature Deck, Porch
Garage Detached
Garage Spaces 2.0
Waterfront false
View Y/N true
Roof Type Asphalt
Building
Lot Description Fenced Yard, Landscaped
Story 3 Stories
Foundation Concrete Perimeter
Sewer Public Sewer
Water Lake Michigan
New Construction true
Schools
Elementary Schools The Lane Elementary School
Middle Schools Hinsdale Middle School
High Schools Hinsdale Central High School
School District 181, 181, 86
Others
HOA Fee Include None
Ownership Fee Simple
Special Listing Condition None
Read Less
© 2024 Listings courtesy of MRED as distributed by MLS GRID. All Rights Reserved.
Bought with Carrie Kenna • Berkshire Hathaway HomeServices KoenigRubloff
GET MORE INFORMATION




