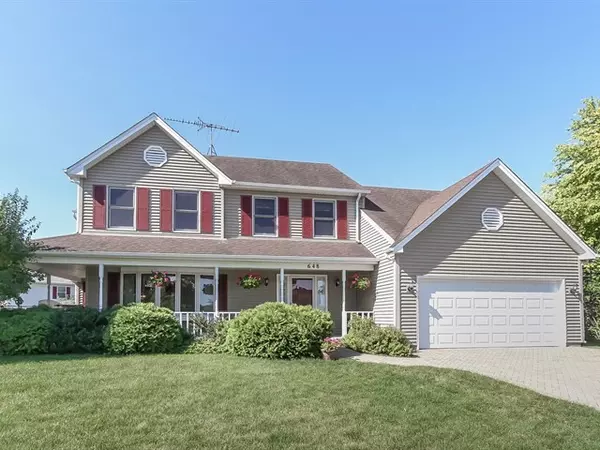For more information regarding the value of a property, please contact us for a free consultation.
648 N Airlite Street Elgin, IL 60123
Want to know what your home might be worth? Contact us for a FREE valuation!

Our team is ready to help you sell your home for the highest possible price ASAP
Key Details
Sold Price $289,000
Property Type Single Family Home
Sub Type Detached Single
Listing Status Sold
Purchase Type For Sale
Square Footage 2,649 sqft
Price per Sqft $109
Subdivision Valley Creek
MLS Listing ID 10164025
Sold Date 02/28/19
Bedrooms 4
Full Baths 2
Half Baths 1
Year Built 1988
Annual Tax Amount $6,049
Tax Year 2017
Lot Size 8,315 Sqft
Lot Dimensions 66X107X87X112
Property Description
Original owner hates to leave! Great curb appeal w/brick paver driveway & walkway! Long covered front porch! Tile entry! Spacious living room w/large bow window & newer bamboo hardwood flooring! Upgraded eat-in kitchen w/raised panel oak cabinetry, granite countertops, breakfast bar & some stainless steel appliances! Separate dining room great for entertaining! Cozy family room w/soaring vaulted ceilings, floor to ceiling brick fireplace & accent lighting! Bright sun room w/tons of natural light & French door to brick patio & private fenced yard! Convenient 1st floor laundry! Hall bath w/skylight! Master bedroom w/private garden bath w/ soaker tub, separate shower, skylight, dual sink vanity & walk-in closet! 4th bedroom the size of another master bedroom! Finished basement w/rec room w/recessed lighting & chair rail, possible office area & storage room! Newer A/C, furnace, roof & siding! Windows replaced! Close to shopping & transportation! School across the street! Move in ready!
Location
State IL
County Kane
Rooms
Basement Partial
Interior
Interior Features Vaulted/Cathedral Ceilings, Skylight(s), Hardwood Floors, Wood Laminate Floors, First Floor Laundry
Heating Natural Gas, Forced Air
Cooling Central Air
Fireplaces Number 1
Fireplaces Type Wood Burning, Attached Fireplace Doors/Screen
Fireplace Y
Appliance Range, Microwave, Dishwasher, Refrigerator, Disposal
Exterior
Exterior Feature Brick Paver Patio, Storms/Screens
Garage Attached
Garage Spaces 2.0
Waterfront false
View Y/N true
Roof Type Asphalt
Building
Lot Description Fenced Yard
Story 2 Stories
Foundation Concrete Perimeter
Sewer Public Sewer
Water Public
New Construction false
Schools
School District 46, 46, 46
Others
HOA Fee Include None
Ownership Fee Simple
Special Listing Condition None
Read Less
© 2024 Listings courtesy of MRED as distributed by MLS GRID. All Rights Reserved.
Bought with Homesmart Connect LLC
GET MORE INFORMATION




