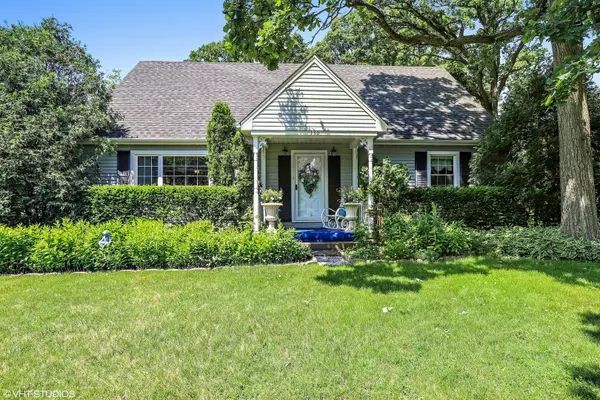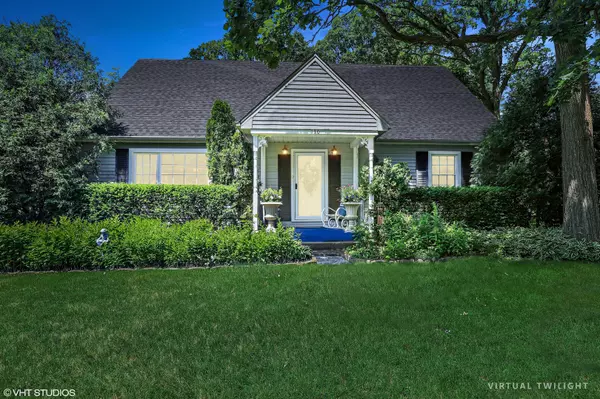For more information regarding the value of a property, please contact us for a free consultation.
130 S Delany Road Gurnee, IL 60031
Want to know what your home might be worth? Contact us for a FREE valuation!

Our team is ready to help you sell your home for the highest possible price ASAP
Key Details
Sold Price $257,700
Property Type Single Family Home
Sub Type Detached Single
Listing Status Sold
Purchase Type For Sale
Square Footage 1,830 sqft
Price per Sqft $140
MLS Listing ID 10163403
Sold Date 03/04/19
Style Cape Cod
Bedrooms 5
Full Baths 3
Year Built 1957
Annual Tax Amount $5,113
Tax Year 2017
Lot Size 0.744 Acres
Lot Dimensions 134 X 240 X 134 X 240
Property Description
SUCH A TRULY SPECIAL PROPERTY sitting on an oversized lot with gorgeous mature trees & beautiful gardens emoting a wonderful sense of charm & tranquility. Tired of the same 'ole "cookie cutter" homes, then this slice of heaven is for YOU! With 5 bedrooms, 3 full baths & a partially finished basement with fireplace, this one-of-a-kind beauty has been meticulously maintained, has great space and a yard to die for! Need the flexibility of a 1st floor bedroom/full bath...you got it! Relax in the welcoming large breezeway or in your maintenance-free fenced courtyard bursting with flowers. Have a 4-legged furry friend? This home comes with a private Dog Wash too. Original built-in's add amazing character & storage. And, the location couldn't be better...easy access to both shopping and expressway, but you'd never guess it! COME SEE for yourself just how incredible this property is. CHARM & AWE await you around every corner. MOTIVATED SELLER has vacated & just approved a HUGE price reduction!
Location
State IL
County Lake
Community Street Lights, Street Paved
Rooms
Basement Full
Interior
Interior Features Hardwood Floors, First Floor Bedroom, First Floor Full Bath, Built-in Features, Walk-In Closet(s)
Heating Natural Gas, Forced Air
Cooling Central Air
Fireplaces Number 1
Fireplaces Type Wood Burning
Fireplace Y
Exterior
Exterior Feature Roof Deck, Storms/Screens, Breezeway, Workshop
Garage Attached
Garage Spaces 2.5
Waterfront false
View Y/N true
Roof Type Asphalt
Building
Lot Description Corner Lot
Story 2 Stories
Foundation Concrete Perimeter
Sewer Public Sewer
Water Public
New Construction false
Schools
Elementary Schools Spaulding School
High Schools Warren Township High School
School District 56, 56, 121
Others
HOA Fee Include None
Ownership Fee Simple
Special Listing Condition None
Read Less
© 2024 Listings courtesy of MRED as distributed by MLS GRID. All Rights Reserved.
Bought with Coldwell Banker Residential
GET MORE INFORMATION




