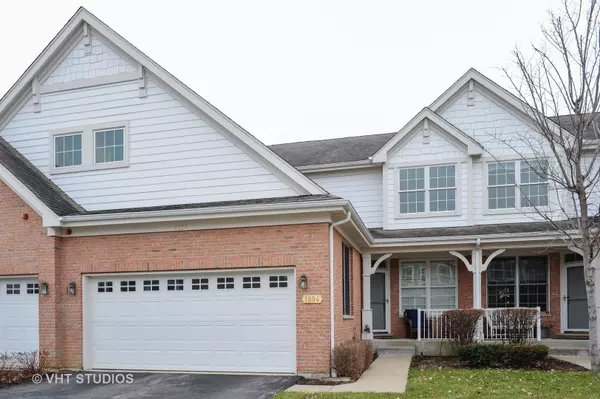For more information regarding the value of a property, please contact us for a free consultation.
1804 TORREY Parkway Libertyville, IL 60048
Want to know what your home might be worth? Contact us for a FREE valuation!

Our team is ready to help you sell your home for the highest possible price ASAP
Key Details
Sold Price $346,000
Property Type Townhouse
Sub Type Townhouse-2 Story
Listing Status Sold
Purchase Type For Sale
Square Footage 2,200 sqft
Price per Sqft $157
Subdivision Victoria Park
MLS Listing ID 10162569
Sold Date 03/19/19
Bedrooms 3
Full Baths 3
Half Baths 1
HOA Fees $350/mo
Year Built 2006
Annual Tax Amount $7,580
Tax Year 2017
Lot Dimensions COMMON GROUNDS
Property Description
Get ready to be impressed by this beautiful, updated, 55+ community, two-story townhome. Highly sought-after spacious model with first floor master suite. This 3 bedroom plus loft, 3.5 bath, bright and cheery home has way too many updates to list! Recently refinished hardwood floors, freshly painted interior/exterior, ventless fireplace, plantation shutters, two-story foyer/living/dining room, and more. Gourmet kitchen with granite counters, new appliances including trash compactor, double oven and center island. Master suite has walk-in closet, 2nd closet and updated bathroom with granite counters and whirlpool tub. Finished basement with rec room, newer HVAC, full bath, and large storage room. Second level has 2 bedrooms, loft, full bath and oversized walk-in-closet. Convenient 1st floor laundry room. Lovely patio surrounded by mature trees. Two-car garage. Clubhouse, exercise room, and exterior maintenance included. No residents under 21 allowed. Better hurry, this one has it all!
Location
State IL
County Lake
Rooms
Basement Full
Interior
Interior Features Vaulted/Cathedral Ceilings, Bar-Dry, First Floor Bedroom, First Floor Laundry, First Floor Full Bath, Storage
Heating Natural Gas, Forced Air
Cooling Central Air
Fireplaces Number 1
Fireplace Y
Appliance Range, Microwave, Dishwasher, Disposal
Exterior
Exterior Feature Patio, Porch, Storms/Screens
Garage Attached
Garage Spaces 2.0
Community Features Exercise Room, Party Room
Waterfront true
View Y/N true
Roof Type Asphalt
Building
Lot Description Common Grounds, Landscaped, Pond(s)
Foundation Concrete Perimeter
Sewer Public Sewer
Water Lake Michigan
New Construction false
Schools
School District 70, 70, 128
Others
Pets Allowed Cats OK, Dogs OK
HOA Fee Include Insurance,Clubhouse,Exercise Facilities,Exterior Maintenance,Lawn Care,Snow Removal
Ownership Condo
Special Listing Condition None
Read Less
© 2024 Listings courtesy of MRED as distributed by MLS GRID. All Rights Reserved.
Bought with Compass
GET MORE INFORMATION


