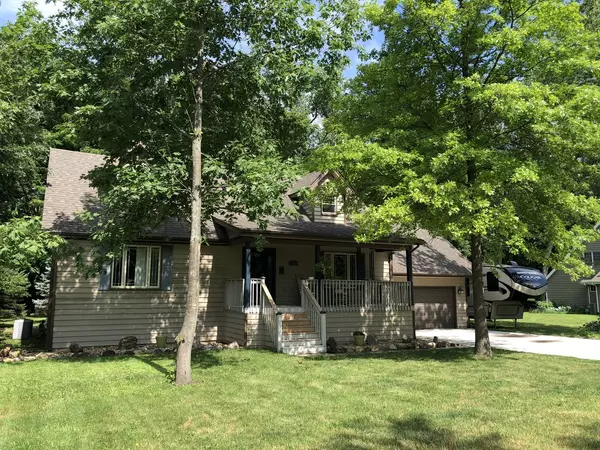For more information regarding the value of a property, please contact us for a free consultation.
32824 Deer Ridge Drive Wilmington, IL 60481
Want to know what your home might be worth? Contact us for a FREE valuation!

Our team is ready to help you sell your home for the highest possible price ASAP
Key Details
Sold Price $214,500
Property Type Single Family Home
Sub Type Detached Single
Listing Status Sold
Purchase Type For Sale
Square Footage 2,100 sqft
Price per Sqft $102
Subdivision Deer Ridge
MLS Listing ID 10162537
Sold Date 03/08/19
Style Cape Cod
Bedrooms 3
Full Baths 3
HOA Fees $12/ann
Year Built 1992
Annual Tax Amount $4,206
Tax Year 2017
Lot Size 0.500 Acres
Lot Dimensions 116X174X129X162
Property Description
Located in the beautiful and private Deer Ridge Park neighborhood, this fabulous 3 bedroom, 3 FULL bath home will not disappoint. Nestled on a wooded 1/2 acre lot you'll find a 2100 square foot home with a covered porch, first floor master bedroom and private bath; an updated eat-in kitchen complete with a breakfast bar, table space and stainless steel appliances. Off of the kitchen you will find the large dining room or family room and another full bathroom along with a large screened in/covered deck...perfect for entertaining. The second floor boasts two large bedrooms and full bath. The finished basement completes the home with more space for entertaining, loads of storage and a den/office/small bedroom and loft style ceiling. The homes in this neighborhood share lake rights offering catch and release fishing and non-motorized boating. Feels like home.
Location
State IL
County Will
Community Water Rights, Street Paved
Rooms
Basement Full
Interior
Interior Features First Floor Bedroom
Heating Natural Gas
Cooling Central Air
Fireplace N
Appliance Range, Microwave, Dishwasher, Refrigerator, Washer, Dryer, Stainless Steel Appliance(s)
Exterior
Exterior Feature Deck, Porch, Screened Deck
Garage Attached
Garage Spaces 2.0
Waterfront false
View Y/N true
Roof Type Asphalt
Building
Lot Description Wooded
Story 2 Stories
Foundation Concrete Perimeter
Sewer Septic-Private
Water Shared Well
New Construction false
Schools
School District 255U, 255U, 255U
Others
HOA Fee Include Insurance,Lake Rights
Ownership Fee Simple w/ HO Assn.
Special Listing Condition None
Read Less
© 2024 Listings courtesy of MRED as distributed by MLS GRID. All Rights Reserved.
Bought with Century 21 Coleman-Hornsby
GET MORE INFORMATION




