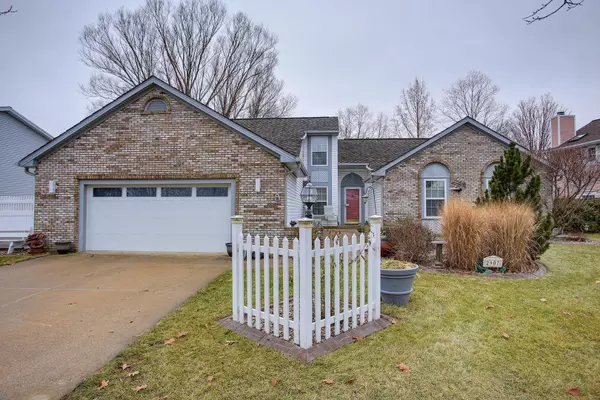For more information regarding the value of a property, please contact us for a free consultation.
2907 CRESTRIDGE Drive Champaign, IL 61822
Want to know what your home might be worth? Contact us for a FREE valuation!

Our team is ready to help you sell your home for the highest possible price ASAP
Key Details
Sold Price $257,000
Property Type Single Family Home
Sub Type Detached Single
Listing Status Sold
Purchase Type For Sale
Square Footage 2,255 sqft
Price per Sqft $113
Subdivision Cherry Hills
MLS Listing ID 10156266
Sold Date 03/14/19
Bedrooms 4
Full Baths 2
Half Baths 1
HOA Fees $8/ann
Year Built 1990
Annual Tax Amount $4,579
Tax Year 2017
Lot Size 0.340 Acres
Lot Dimensions 95X168X75X185
Property Description
Just in time for the New Year! This 4-bedroom home in Cherry Hills has been meticulously maintained-inside and out. Conveniently located near The Crossing with its many restaurants, pharmacy, banks, and shopping. You'll enjoy being greeted by a stone path and a beautiful courtyard entrance-surrounded by flowers and ornamental grasses. Inside you'll find vaulted ceilings, granite countertops, smart appliances, a tankless water heater, custom oak moldings, updated bathrooms, handicap accessible upgrades, solarium patio enclosure overlooking Hallbeck Park and the gorgeously landscaped backyard. Sit outside and sip your morning coffee on the large deck or catch an amazing sunset while gently rocking on the swing! 4th of July is an extra special treat-walk right out to the gazebo in the park and see fireworks from all over.
Location
State IL
County Champaign
Community Sidewalks
Rooms
Basement None
Interior
Interior Features Vaulted/Cathedral Ceilings, Skylight(s), First Floor Bedroom, First Floor Laundry, Walk-In Closet(s)
Heating Natural Gas, Forced Air
Cooling Central Air
Fireplaces Number 1
Fireplaces Type Gas Log
Fireplace Y
Appliance Range, Microwave, Dishwasher, Refrigerator, Disposal, Stainless Steel Appliance(s)
Exterior
Exterior Feature Deck, Patio, Porch Screened
Garage Attached
Garage Spaces 2.0
Waterfront false
View Y/N true
Building
Story 1.5 Story
Sewer Public Sewer
Water Public
New Construction false
Schools
Elementary Schools Unit 4 School Of Choice Elementa
Middle Schools Champaign Junior/Middle Call Uni
High Schools Centennial High School
School District 4, 4, 4
Others
HOA Fee Include None
Ownership Fee Simple
Special Listing Condition None
Read Less
© 2024 Listings courtesy of MRED as distributed by MLS GRID. All Rights Reserved.
Bought with KELLER WILLIAMS-TREC
GET MORE INFORMATION




