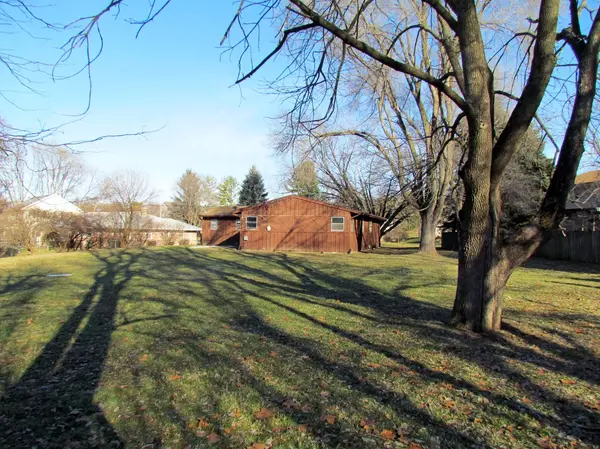For more information regarding the value of a property, please contact us for a free consultation.
5270 Crestdale Drive Rockford, IL 61114
Want to know what your home might be worth? Contact us for a FREE valuation!

Our team is ready to help you sell your home for the highest possible price ASAP
Key Details
Sold Price $124,000
Property Type Single Family Home
Sub Type Detached Single
Listing Status Sold
Purchase Type For Sale
Square Footage 1,526 sqft
Price per Sqft $81
MLS Listing ID 10157811
Sold Date 02/08/19
Style Ranch
Bedrooms 3
Full Baths 2
Year Built 1964
Annual Tax Amount $4,050
Tax Year 2017
Lot Size 0.420 Acres
Lot Dimensions 70X161.33X154.21X170.35
Property Description
Enjoy being close to everything in Rockford! Convenient NE location near Guilford High School. Bright, open living area with beamed & vaulted ceiling. Cozy up to the 2 sided fireplace from the living room or the adjacent family room. From there, patio doors lead you to the big back yard. Plenty of room for the kids & pets & to enjoy nice weather days! Large tiled kitchen with dining space. 3 bedrooms & 2 full baths. The main bath features a double vanity, jetted tub & large tiled shower. All new carpet & paint. Create more space in the wide open lower level freshly painted with "Water Tite" paint. Still some TLC needed, but solid home in an area surrounded by higher end homes. Full of possibilities!
Location
State IL
County Winnebago
Rooms
Basement Full
Interior
Interior Features Vaulted/Cathedral Ceilings, First Floor Bedroom, First Floor Full Bath
Heating Natural Gas, Forced Air
Cooling Central Air
Fireplaces Number 1
Fireplaces Type Double Sided, Wood Burning
Fireplace Y
Appliance Range, Microwave, Dishwasher, Refrigerator, Washer, Dryer
Exterior
Exterior Feature Patio
Garage Attached
Garage Spaces 2.0
Waterfront false
View Y/N true
Building
Lot Description Irregular Lot
Story 1 Story
Foundation Concrete Perimeter
Sewer Public Sewer
Water Public
New Construction false
Schools
Elementary Schools Spring Creek Elementary School
High Schools Guilford High School
School District 205, 205, 205
Others
HOA Fee Include None
Ownership Fee Simple
Special Listing Condition None
Read Less
© 2024 Listings courtesy of MRED as distributed by MLS GRID. All Rights Reserved.
Bought with NON MEMBER
GET MORE INFORMATION




