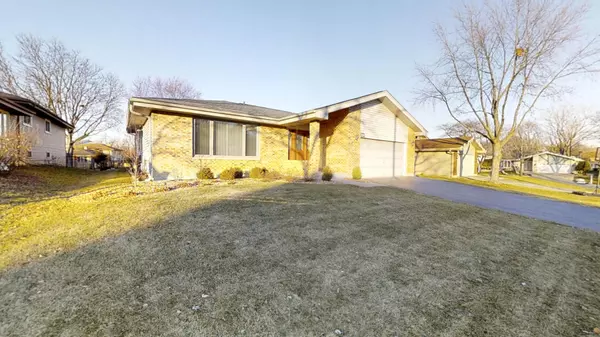For more information regarding the value of a property, please contact us for a free consultation.
1606 Valley Forge Place Downers Grove, IL 60516
Want to know what your home might be worth? Contact us for a FREE valuation!

Our team is ready to help you sell your home for the highest possible price ASAP
Key Details
Sold Price $360,000
Property Type Single Family Home
Sub Type Detached Single
Listing Status Sold
Purchase Type For Sale
Square Footage 1,927 sqft
Price per Sqft $186
Subdivision Dunham Place
MLS Listing ID 10151907
Sold Date 03/07/19
Style Step Ranch
Bedrooms 3
Full Baths 2
Year Built 1984
Annual Tax Amount $6,149
Tax Year 2017
Lot Size 9,099 Sqft
Lot Dimensions 69 X 128
Property Description
Desirable step ranch ready to impress! Impeccable 3 bed, 2 bth home has been meticulously maintained & professionally updated. LR w/carpeting & lrg window lead to the combined DR. Updated in 2016, the kitchen inc. quartz countertops, skylight, updated cabinets & island. This light & bright open space leads to the spacious FR! Sliding door to brick patio w/wall/bench & built in lighting perfect for evening relaxation. Only 3 steps lead you to the 2nd level which inc. a master suite w/updated bth - stand up shower w/glass door, granite & ample storage. 2 addl bdrms have newer carpeting, ceiling fans & nicely sized closets. Full hall bth has been updated w/tub, granite & cabinetry. Unfinished bsmt is sealed, sound & dry! New blown-in insulation, radon mitigation system, sump battery backup & crawl space for storage. Most updates have been completed within the last 3 yrs! Please see addl info for more updates. Ideally located on a no outlet street, w/parks, schools & shopping nearby.
Location
State IL
County Du Page
Community Sidewalks, Street Lights, Street Paved
Rooms
Basement Partial
Interior
Interior Features Skylight(s)
Heating Natural Gas, Forced Air
Cooling Central Air
Fireplace N
Appliance Range, Microwave, Dishwasher, Refrigerator, Washer, Dryer, Stainless Steel Appliance(s)
Exterior
Exterior Feature Patio, Brick Paver Patio, Storms/Screens
Garage Attached
Garage Spaces 2.0
Waterfront false
View Y/N true
Roof Type Asphalt
Building
Story Other
Foundation Concrete Perimeter
Sewer Public Sewer
Water Lake Michigan
New Construction false
Schools
Elementary Schools Indian Trail Elementary School
Middle Schools O Neill Middle School
High Schools South High School
School District 58, 58, 99
Others
HOA Fee Include None
Ownership Fee Simple
Special Listing Condition None
Read Less
© 2024 Listings courtesy of MRED as distributed by MLS GRID. All Rights Reserved.
Bought with Lucid Realty, Inc.
GET MORE INFORMATION




