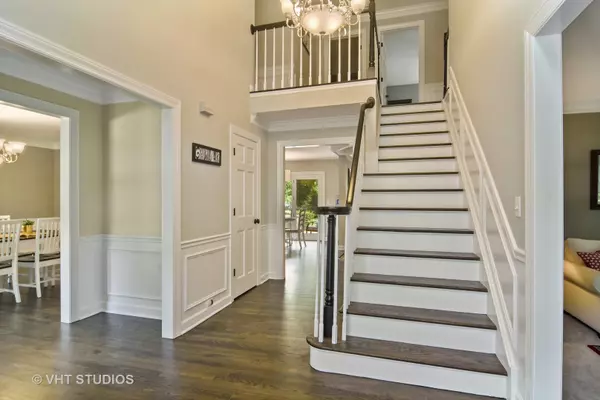For more information regarding the value of a property, please contact us for a free consultation.
21192 W Yorkshire Drive Kildeer, IL 60047
Want to know what your home might be worth? Contact us for a FREE valuation!

Our team is ready to help you sell your home for the highest possible price ASAP
Key Details
Sold Price $585,000
Property Type Single Family Home
Sub Type Detached Single
Listing Status Sold
Purchase Type For Sale
Square Footage 3,450 sqft
Price per Sqft $169
Subdivision Meadowridge
MLS Listing ID 10151543
Sold Date 02/21/19
Style Colonial
Bedrooms 5
Full Baths 2
Half Baths 1
HOA Fees $20/ann
Year Built 1988
Annual Tax Amount $17,557
Tax Year 2017
Lot Size 1.077 Acres
Lot Dimensions 230X216X190X221
Property Description
Beautifully updated home on a professionally landscaped cul-de-sac lot is move-in ready! Lovely foyer opens to a circular floor plan, with living room and office separated by French doors. Family room is spacious with a beamed ceiling and fireplace, featuring gorgeous views and completely open to the remodeled kitchen with 42" maple cabinets, granite counters, and stainless appliances, including a new refrigerator. Swinging door leads to the dining room with wainscoting and crown molding. Main floor laundry includes a new washer/dryer. Second floor has 4 bedrooms, plus a bonus room that could also be used as a 5th bedroom. Both the master bath and the hall bath have been updated as well. All this and a large basement, ready for your finishing touch.Brick paver patio with a fire pit, and a screened gazebo are perfect for entertaining and outdoor living. *2017 IMPROVEMENTS include refinished dark hardwood floors, painted trim throughout, NEW WINDOWS, new baseboard trim, new LED lighting!
Location
State IL
County Lake
Community Street Lights, Street Paved
Rooms
Basement Full
Interior
Interior Features Vaulted/Cathedral Ceilings, Skylight(s), Bar-Dry, Hardwood Floors, First Floor Laundry
Heating Natural Gas, Forced Air
Cooling Central Air
Fireplaces Number 1
Fireplaces Type Gas Starter
Fireplace Y
Appliance Microwave, Dishwasher, Refrigerator, Bar Fridge, Freezer, Washer, Dryer, Stainless Steel Appliance(s), Wine Refrigerator, Cooktop, Built-In Oven
Exterior
Exterior Feature Brick Paver Patio, Storms/Screens
Garage Attached
Garage Spaces 3.0
Waterfront false
View Y/N true
Roof Type Shake
Building
Lot Description Cul-De-Sac, Landscaped
Story 2 Stories
Foundation Concrete Perimeter
Sewer Septic-Private
Water Private Well
New Construction false
Schools
Elementary Schools Kildeer Countryside Elementary S
Middle Schools Woodlawn Middle School
High Schools Adlai E Stevenson High School
School District 96, 96, 125
Others
HOA Fee Include Insurance
Ownership Fee Simple
Special Listing Condition None
Read Less
© 2024 Listings courtesy of MRED as distributed by MLS GRID. All Rights Reserved.
Bought with Coldwell Banker Residential Brokerage
GET MORE INFORMATION




