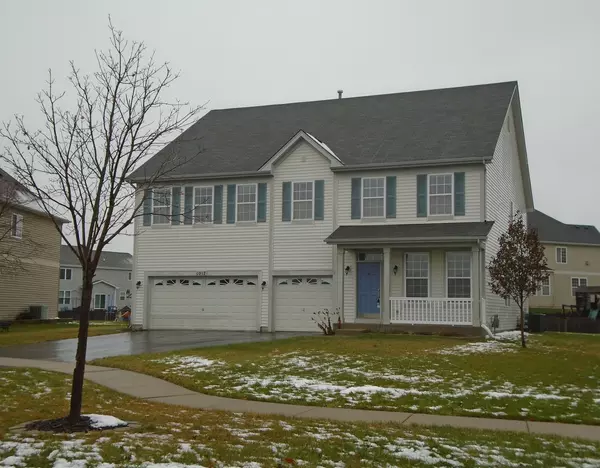For more information regarding the value of a property, please contact us for a free consultation.
1017 Salvia Lane Joliet, IL 60431
Want to know what your home might be worth? Contact us for a FREE valuation!

Our team is ready to help you sell your home for the highest possible price ASAP
Key Details
Sold Price $285,000
Property Type Single Family Home
Sub Type Detached Single
Listing Status Sold
Purchase Type For Sale
Square Footage 3,330 sqft
Price per Sqft $85
Subdivision Lakewood Prairie
MLS Listing ID 10147762
Sold Date 02/20/19
Style Traditional
Bedrooms 4
Full Baths 2
Half Baths 1
HOA Fees $40/mo
Year Built 2006
Annual Tax Amount $7,635
Tax Year 2017
Lot Size 0.256 Acres
Lot Dimensions 64X19X127X30X65X137
Property Description
Awesome pool/clubhouse community and MINOOKA SCHOOLS!!! Why wait for new construction when you can move right in to this beautiful 4BR home with over 3300+sf of living space! Freshly painted in today's neutral colors! Formal Living Rm/Dining Rm combo. Gourmet Kitchen w/island, Corian counters, newer stainless steel appliances, desk area & walk in pantry overlooks Family Room w/gas Fireplace - great for entertaining! 1st floor Den and powder room. H U G E Master bedroom w/sitting area and 2 closets! Private bath w/garden tub, separate shower & dual vanities. Spacious bedrooms - check out the room sizes! Loft/Bonus room provides great flexible space to enjoy. Convenient 2nd flr Laundry Rm w/addl cabs, shelves & sink. NEW Zoned A/C, Dishwasher, Blinds and Shed. Large basement awaits your finishing touches and concrete crawl space provides for tons of storage! Cul-de-sac location and large backyard w/ shed. Home Warranty included!
Location
State IL
County Kendall
Community Clubhouse, Pool, Sidewalks, Street Paved
Rooms
Basement Partial
Interior
Interior Features Vaulted/Cathedral Ceilings, Second Floor Laundry
Heating Natural Gas, Forced Air
Cooling Central Air, Zoned
Fireplaces Number 1
Fireplaces Type Gas Log, Gas Starter
Fireplace Y
Appliance Range, Microwave, Dishwasher, Refrigerator, Disposal
Exterior
Exterior Feature Porch, Storms/Screens
Garage Attached
Garage Spaces 3.0
Waterfront false
View Y/N true
Roof Type Asphalt
Building
Lot Description Cul-De-Sac
Story 2 Stories
Foundation Concrete Perimeter
Sewer Public Sewer
Water Public
New Construction false
Schools
Elementary Schools Minooka Elementary School
Middle Schools Minooka Junior High School
High Schools Minooka Community High School
School District 201, 201, 111
Others
HOA Fee Include Clubhouse,Exercise Facilities,Pool
Ownership Fee Simple w/ HO Assn.
Special Listing Condition Home Warranty, Corporate Relo
Read Less
© 2024 Listings courtesy of MRED as distributed by MLS GRID. All Rights Reserved.
Bought with Coldwell Banker Residential Brokerage
GET MORE INFORMATION




