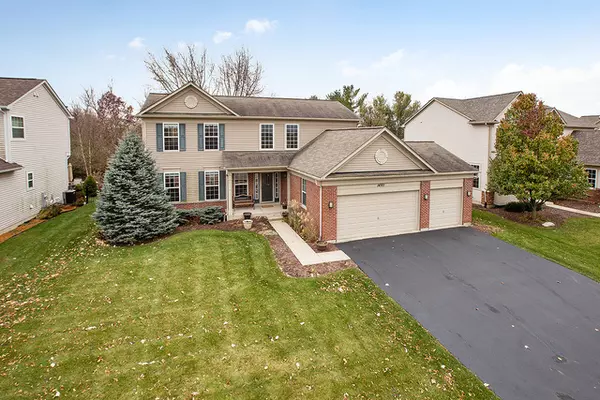For more information regarding the value of a property, please contact us for a free consultation.
14921 ASHTON Lane Lockport, IL 60441
Want to know what your home might be worth? Contact us for a FREE valuation!

Our team is ready to help you sell your home for the highest possible price ASAP
Key Details
Sold Price $340,000
Property Type Single Family Home
Sub Type Detached Single
Listing Status Sold
Purchase Type For Sale
Square Footage 2,304 sqft
Price per Sqft $147
Subdivision Cedar Ridge
MLS Listing ID 10141400
Sold Date 01/25/19
Style Traditional
Bedrooms 4
Full Baths 2
Half Baths 2
HOA Fees $63/qua
Year Built 2005
Annual Tax Amount $9,657
Tax Year 2017
Lot Size 10,890 Sqft
Lot Dimensions 77X135
Property Description
ABSOLUTELY BEAUTIFUL HOME in PERFECT, MOVE-IN READY CONDITION! The current owner has kept this home impeccably maintained and updated throughout. Gorgeous white trim and modern paint colors in every room. The updated kitchen has SPECTACULAR quartz counter tops, all stainless steel appliances and a stunning mosaic tile back splash. There are four spacious bedrooms upstairs and two full baths. The finished basement offers a large rec room with bar and sitting area, a full bath, and additional room currently being used as a music room and tons of storage. The back yard backs up to line of trees for tons of privacy. There is also a spacious concrete patio with a a large pergola and roomy hot tub for those chilly fall evenings. All of this in a GREAT neighborhood with easy access to I-355, shopping, schools and a world class hospital. There is also a wonderful neighborhood park just down the street. Homes in this neighborhood are in high demand and do not last long! Come see this one today!
Location
State IL
County Will
Community Sidewalks, Street Lights, Street Paved
Rooms
Basement Full
Interior
Interior Features Hardwood Floors, First Floor Laundry
Heating Natural Gas, Forced Air
Cooling Central Air
Fireplaces Number 1
Fireplaces Type Gas Starter
Fireplace Y
Appliance Range, Microwave, Dishwasher, Refrigerator, Washer, Dryer, Disposal, Stainless Steel Appliance(s)
Exterior
Exterior Feature Patio
Garage Attached
Garage Spaces 3.0
Waterfront false
View Y/N true
Roof Type Asphalt
Building
Story 2 Stories
Foundation Concrete Perimeter
Sewer Public Sewer
Water Public
New Construction false
Schools
School District 33C, 33C, 205
Others
HOA Fee Include Insurance
Ownership Fee Simple w/ HO Assn.
Special Listing Condition None
Read Less
© 2024 Listings courtesy of MRED as distributed by MLS GRID. All Rights Reserved.
Bought with Century 21 Affiliated
GET MORE INFORMATION




