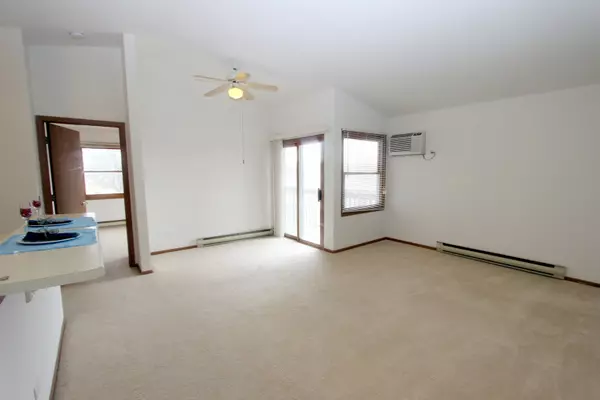For more information regarding the value of a property, please contact us for a free consultation.
4303 W Shamrock Lane #2B Mchenry, IL 60050
Want to know what your home might be worth? Contact us for a FREE valuation!

Our team is ready to help you sell your home for the highest possible price ASAP
Key Details
Sold Price $85,000
Property Type Condo
Sub Type Condo
Listing Status Sold
Purchase Type For Sale
Square Footage 960 sqft
Price per Sqft $88
Subdivision Irish Prairie
MLS Listing ID 10141007
Sold Date 04/02/19
Bedrooms 2
Full Baths 2
HOA Fees $242/mo
Year Built 1994
Annual Tax Amount $2,276
Tax Year 2017
Lot Dimensions COMMON
Property Description
Very clean and well maintained 2nd flr 2 bed, 2 bath condo is move in ready with fresh paint and clean carpets! The master suite features a private bathroom, large walk-in closet and slider out to balcony. The living/dining room offers vaulted ceilings along with another slider to the balcony and is open to the kitchen with breakfast bar and laundry is conveniently located right off the kitchen. Plenty of storage with walk-in closets in both bedrooms, a storage closet on the balcony and a garage behind the building near the entrance. Amenities in Irish Prairie include a playground, tennis, volleyball and basketball courts, as well as a fitness center on site with indoor and outdoor pools available with a low cost membership. Great location with easy access to Route 31 and close to schools, shopping, restaurants and the hospital. Assessments include lawn care, snow removal, water and garbage so there is little to worry about. Live here or rent it out as an investment. Don't miss out!
Location
State IL
County Mc Henry
Rooms
Basement None
Interior
Interior Features Vaulted/Cathedral Ceilings, Laundry Hook-Up in Unit
Heating Electric, Baseboard
Cooling Window/Wall Units - 3+
Fireplace Y
Appliance Range, Microwave, Dishwasher, Refrigerator, Washer, Dryer, Disposal
Exterior
Exterior Feature Balcony, Storms/Screens
Garage Detached
Garage Spaces 1.0
Community Features Storage, Park, Security Door Lock(s)
Waterfront false
View Y/N true
Roof Type Asphalt
Building
Lot Description Common Grounds
Foundation Concrete Perimeter
Sewer Public Sewer
Water Public
New Construction false
Schools
Elementary Schools Riverwood Elementary School
Middle Schools Parkland Middle School
High Schools Mchenry High School-West Campus
School District 15, 15, 156
Others
Pets Allowed Cats OK, Dogs OK
HOA Fee Include Water,Insurance,Exterior Maintenance,Lawn Care,Scavenger,Snow Removal
Ownership Condo
Special Listing Condition None
Read Less
© 2024 Listings courtesy of MRED as distributed by MLS GRID. All Rights Reserved.
Bought with Keller Williams Success Realty
GET MORE INFORMATION




