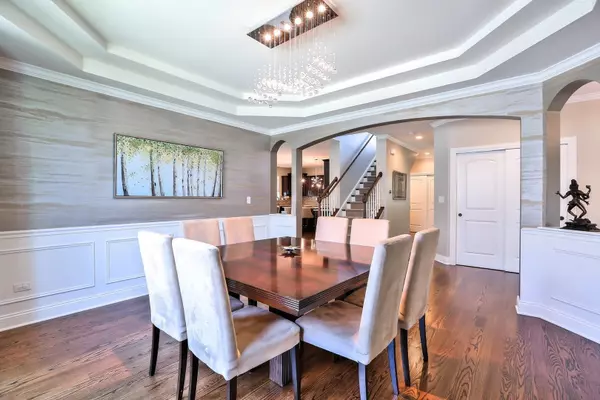For more information regarding the value of a property, please contact us for a free consultation.
5007 WASHINGTON Street Downers Grove, IL 60515
Want to know what your home might be worth? Contact us for a FREE valuation!

Our team is ready to help you sell your home for the highest possible price ASAP
Key Details
Sold Price $760,000
Property Type Single Family Home
Sub Type Detached Single
Listing Status Sold
Purchase Type For Sale
Square Footage 3,330 sqft
Price per Sqft $228
MLS Listing ID 10140379
Sold Date 05/08/19
Style Traditional
Bedrooms 5
Full Baths 4
Half Baths 1
Year Built 2013
Annual Tax Amount $12,903
Tax Year 2017
Lot Size 7,422 Sqft
Lot Dimensions 54X132
Property Description
SITUATED IN THE HEART OF DOWNTOWN DOWNERS GROVE, THIS NEWER CUSTOM HOME BOASTS 4500SF OF FINISHED SPACE IN AN INCREDIBLE LOCATION. BUILT IN 2013 BY SEASONED LOCAL BUILDER, THIS HOME FEATURES A THOUGHTFUL LAYOUT & STUNNING DETAILS T/O. FIRST FLOOR FEATURES LIVING ROOM/DEN, SEPARATE DINING ROOM & LARGE KITCHEN THAT OPENS TO FAMILY ROOM. CHEF'S KITCHEN FEATURES SS APPLIANCES, GRANITE COUNTERS & TONS OF CUSTOM CABINETS FOR STORAGE. LARGE PANTRY & MUDROOM W/ BUILT IN LOCKERS. SECOND FL FEATURES 4 WELL APPOINTED BEDROOMS, 3 FULL BATHS INC. J&J & LAUNRY ROOM. MASTER SUITE W/ LARGE WALK-IN CLOSET, SPA-LIKE BATH W/ DUAL VANITIES, SEP. SHOWER & TUB. STEPS TO THE METRA TRAIN, PARKS, LOWER LEVEL FEATURES LARGE REC. RM, FULL KITCHEN, STUNNING BATH & 5TH BED. PERFECT FOR INLAWS OR GUESTS. EXTRAS INCL. CUST. CLOSETS T/O, CUST. LIGHTING, WALL COVERINGS, WINDOW TREATMENTS, SHED, FENCE & PLAYSET. SHOPS, RESTAURANTS, MOVIE THEATRE, LIBRARY & MORE, THIS HOME IS ABOUT AS WALKABLE AS IT GETS IN THE SUBURBS
Location
State IL
County Du Page
Community Sidewalks
Rooms
Basement Full
Interior
Interior Features Hardwood Floors, In-Law Arrangement, Second Floor Laundry
Heating Natural Gas, Forced Air, Sep Heating Systems - 2+, Indv Controls
Cooling Central Air
Fireplaces Number 1
Fireplaces Type Gas Log
Fireplace Y
Appliance Double Oven, Microwave, Dishwasher, Refrigerator, Freezer, Washer, Dryer, Disposal, Stainless Steel Appliance(s), Range Hood
Exterior
Exterior Feature Deck, Storms/Screens
Garage Attached
Garage Spaces 2.0
Waterfront false
View Y/N true
Roof Type Asphalt
Building
Lot Description Fenced Yard, Landscaped
Story 2 Stories
Foundation Concrete Perimeter
Sewer Public Sewer
Water Public
New Construction false
Schools
Elementary Schools Lester Elementary School
Middle Schools Herrick Middle School
High Schools North High School
School District 58, 58, 99
Others
HOA Fee Include None
Ownership Fee Simple
Special Listing Condition None
Read Less
© 2024 Listings courtesy of MRED as distributed by MLS GRID. All Rights Reserved.
Bought with Tim Schiller • @properties
GET MORE INFORMATION




