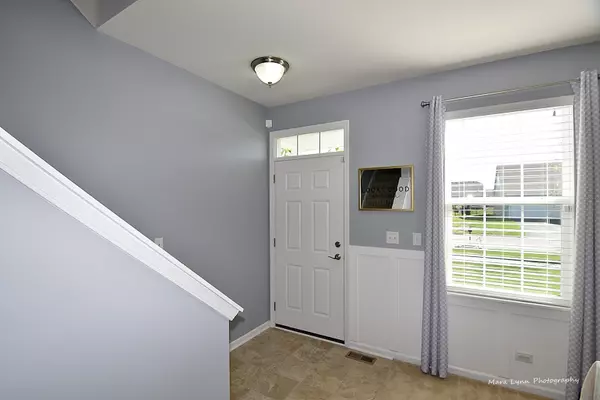For more information regarding the value of a property, please contact us for a free consultation.
1297 Kilbery Lane North Aurora, IL 60542
Want to know what your home might be worth? Contact us for a FREE valuation!

Our team is ready to help you sell your home for the highest possible price ASAP
Key Details
Sold Price $276,000
Property Type Single Family Home
Sub Type Detached Single
Listing Status Sold
Purchase Type For Sale
Square Footage 2,010 sqft
Price per Sqft $137
Subdivision Randall Highlands
MLS Listing ID 10138416
Sold Date 01/11/19
Style Colonial
Bedrooms 4
Full Baths 2
Half Baths 1
HOA Fees $26/ann
Year Built 2016
Annual Tax Amount $7,573
Tax Year 2017
Lot Size 10,114 Sqft
Lot Dimensions 79 X 126
Property Description
Now is the time to move up and buy. And this is the "One". Superb area with Grade School and Middle School around the corner. Lighted fields and huge playground for the kids to play. This home has it all! 4 Br 2.1 bath with Huge FENCED almost 1/4 ac yd. Big back yard with loads of landscaping. All the modern colors inside. 9' ceilings that you want in this almost new home. The "great room" living space you want with the kit, eating area and living room all together. The living room has a great fireplace the entire family can snuggle around. Lots of windows makes this an airy and bright home. Mud room space off the garage for coats and shoes. 2nd fl has 4 bedrooms (bedroom 2 does not have a closet, but we can install if you want) with huge master and walk in. Loads of closet space for the other bedrooms. 2nd floor laundry makes the most sense, its on the floor with all of the clothes. Deep pour bsmt that is ready for your ideas w/Rough in plumbing. Close to 88 and shopping. 2 years new
Location
State IL
County Kane
Community Sidewalks, Street Paved
Rooms
Basement Full
Interior
Interior Features Second Floor Laundry
Heating Natural Gas, Forced Air
Cooling Central Air
Fireplaces Number 1
Fireplace Y
Appliance Range, Microwave, Dishwasher, Refrigerator, Washer, Dryer, Disposal
Exterior
Exterior Feature Patio
Garage Attached
Garage Spaces 2.0
Waterfront false
View Y/N true
Roof Type Asphalt
Building
Lot Description Fenced Yard
Story 2 Stories
Foundation Concrete Perimeter
Sewer Public Sewer
Water Public
New Construction false
Schools
Elementary Schools Fearn Elementary School
Middle Schools Jewel Middle School
High Schools West Aurora High School
School District 129, 129, 129
Others
HOA Fee Include Insurance
Ownership Fee Simple
Special Listing Condition None
Read Less
© 2024 Listings courtesy of MRED as distributed by MLS GRID. All Rights Reserved.
Bought with Baird & Warner
GET MORE INFORMATION




