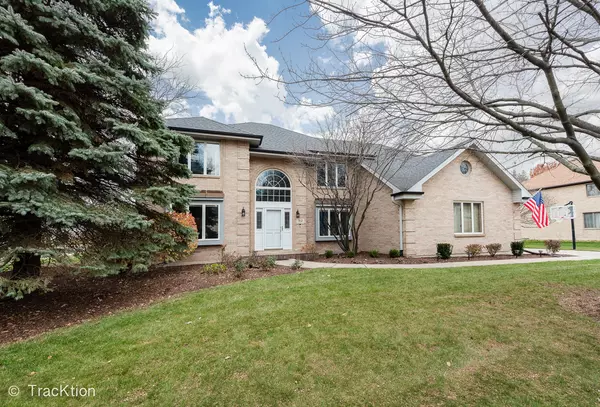For more information regarding the value of a property, please contact us for a free consultation.
512 Buckingham Place Downers Grove, IL 60516
Want to know what your home might be worth? Contact us for a FREE valuation!

Our team is ready to help you sell your home for the highest possible price ASAP
Key Details
Sold Price $514,000
Property Type Single Family Home
Sub Type Detached Single
Listing Status Sold
Purchase Type For Sale
Square Footage 2,924 sqft
Price per Sqft $175
Subdivision Fairview Pointe
MLS Listing ID 10130398
Sold Date 01/07/19
Style Georgian
Bedrooms 4
Full Baths 3
Year Built 1990
Annual Tax Amount $9,744
Tax Year 2017
Lot Size 0.290 Acres
Lot Dimensions 90 X 140
Property Description
This beautiful custom home has so many nice updates and shows like new! 4 bedrooms/3 full baths and over 4,000 square ft. of finished living space. Lovely 2-story foyer invites you in to explore the many stylish features that await. The interior has been professionally painted & hardwood floors have been added to enhance the open floor plan. Gourmet kitchen features white cabinetry, granite counters, new backsplash, new stainless steel appliances & new accent lighting. Kitchen is open to the family room and has a volume ceiling, hardwood floors, brick fireplace & skylight. Main level also has living room, dining room, office and 1st floor laundry. Fabulous master retreat with walk-in closet and ensuite with whirlpool tub, separate shower and double vanity. 3 additional large spacious bedrooms on the 2nd floor. Finished basement has recreation space and room for plenty of storage. Brick paver patio and new fence. $2000 Holiday Bonus (credit) to the buyer if signed contract by 12/31/18.
Location
State IL
County Du Page
Community Sidewalks, Street Lights, Street Paved
Rooms
Basement Partial
Interior
Interior Features Vaulted/Cathedral Ceilings, Skylight(s), Hardwood Floors, First Floor Laundry, First Floor Full Bath
Heating Natural Gas, Forced Air
Cooling Central Air
Fireplaces Number 1
Fireplaces Type Gas Log, Gas Starter
Fireplace Y
Appliance Double Oven, Microwave, Dishwasher, Refrigerator, Disposal
Exterior
Exterior Feature Patio, Brick Paver Patio, Storms/Screens
Garage Attached
Garage Spaces 2.0
Waterfront false
View Y/N true
Roof Type Asphalt
Building
Lot Description Landscaped
Story 2 Stories
Foundation Concrete Perimeter
Sewer Public Sewer
Water Lake Michigan, Public
New Construction false
Schools
Elementary Schools El Sierra Elementary School
Middle Schools O Neill Middle School
High Schools South High School
School District 58, 58, 99
Others
HOA Fee Include None
Ownership Fee Simple
Special Listing Condition None
Read Less
© 2024 Listings courtesy of MRED as distributed by MLS GRID. All Rights Reserved.
Bought with Platinum Partners Realtors
GET MORE INFORMATION




