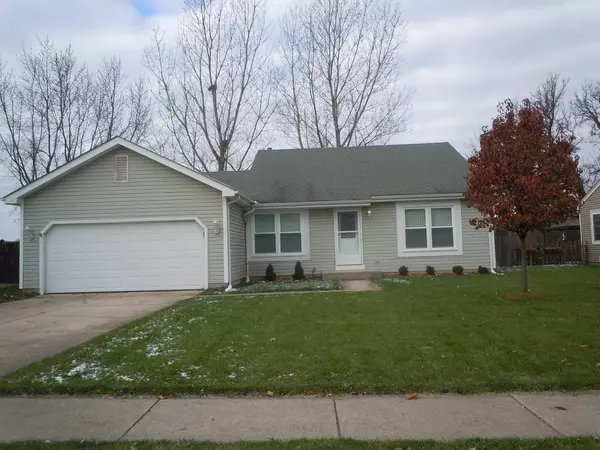For more information regarding the value of a property, please contact us for a free consultation.
109 S Creekside Trail Mchenry, IL 60050
Want to know what your home might be worth? Contact us for a FREE valuation!

Our team is ready to help you sell your home for the highest possible price ASAP
Key Details
Sold Price $199,900
Property Type Single Family Home
Sub Type Detached Single
Listing Status Sold
Purchase Type For Sale
Square Footage 1,700 sqft
Price per Sqft $117
Subdivision Winding Creek
MLS Listing ID 10135292
Sold Date 04/29/19
Style Contemporary
Bedrooms 3
Full Baths 2
Year Built 1985
Annual Tax Amount $4,631
Tax Year 2017
Lot Size 8,607 Sqft
Lot Dimensions 75X120
Property Description
Spring Market beauty! Come and see this lovely remodeled new home! Spacious family room overlooks peaceful & private back yard. New interior features bamboo flooring, new carpet, new climate guard energy efficient windows, new doors, lighting, deck and more. The brand new kitchen features granite counters, stainless steel appliances, under-mount sink, & glass tile back splash. 2 story Living area is stylish with guest closet & lovely foyer lighting. Both bathrooms have been completely remodeled. Large utility room features new washer & dryer. Large fenced yard with storage shed & large deck overlooking the scenic countryside. Lots of storage & closet space in this home. New furnace blower, new hot water heater, new sump pump & new electrical outlets and switch plates. Don't miss showing this home! Truly nothing to do here but move in and enjoy this gorgeous updated home with the million dollar views and incredible sunsets.
Location
State IL
County Mc Henry
Community Sidewalks, Street Paved
Rooms
Basement None
Interior
Interior Features Vaulted/Cathedral Ceilings
Heating Natural Gas, Forced Air
Cooling Central Air
Fireplace N
Appliance Range, Microwave, Dishwasher, Refrigerator, Washer, Dryer, Disposal, Stainless Steel Appliance(s)
Exterior
Exterior Feature Deck, Storms/Screens
Garage Attached
Garage Spaces 2.0
Waterfront false
View Y/N true
Roof Type Asphalt
Building
Story Split Level
Foundation Concrete Perimeter
Sewer Public Sewer
Water Public
New Construction false
Schools
Elementary Schools Riverwood Elementary School
Middle Schools Parkland Middle School
High Schools Mchenry High School-West Campus
School District 15, 15, 156
Others
HOA Fee Include None
Ownership Fee Simple
Special Listing Condition None
Read Less
© 2024 Listings courtesy of MRED as distributed by MLS GRID. All Rights Reserved.
Bought with Jennifer Malmsten • Keller Williams North Shore West
GET MORE INFORMATION




