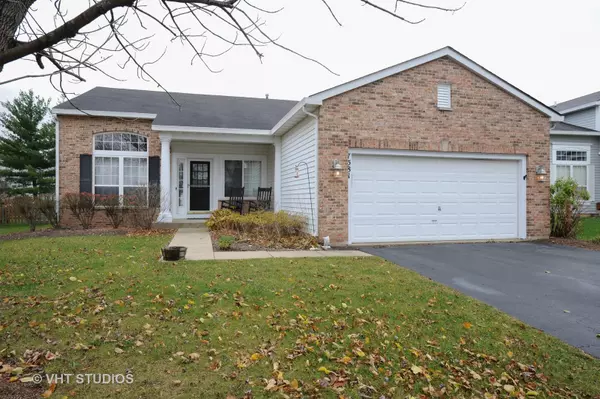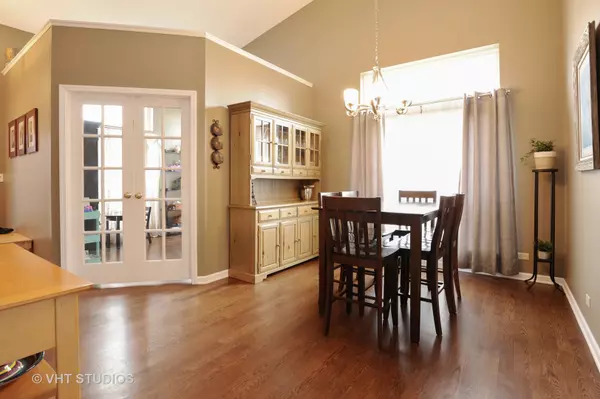For more information regarding the value of a property, please contact us for a free consultation.
7581 KORBEL Drive Gurnee, IL 60031
Want to know what your home might be worth? Contact us for a FREE valuation!

Our team is ready to help you sell your home for the highest possible price ASAP
Key Details
Sold Price $300,000
Property Type Single Family Home
Sub Type Detached Single
Listing Status Sold
Purchase Type For Sale
Square Footage 1,845 sqft
Price per Sqft $162
Subdivision Elysian Fields
MLS Listing ID 10133662
Sold Date 04/12/19
Style Ranch
Bedrooms 3
Full Baths 2
HOA Fees $20/ann
Year Built 1995
Annual Tax Amount $7,159
Tax Year 2017
Lot Size 10,454 Sqft
Lot Dimensions 60X146X73X147
Property Description
Rarely available brick front ranch home in sought after Elysian Fields subdivision. This amazing home has 10' ceilings and the floor plan today's buyers are looking for. The kitchen has granite counter tops, stainless steel appliances, white cabinets and an eat in area. French doors from the kitchen lead out to a large fenced in back yard with paver brick patio. The cozy family room has a vaulted ceiling, fireplace which is open directly to the kitchen and flanked by a formal dining area. Great office with french doors as well. New hardwood flooring in the kitchen, family room, dining room, office and hallway. The master bedroom suite features a private bathroom with dual sinks, shower, separate tub and a large walk in closet. 2 additional bedrooms, a nice sized hall bath & a beautifully remodeled laundry room finish out the floor plan. The unfinished basement is huge & awaiting your finishing touches. When finished it will double the overall size of this home! Newer A/C.
Location
State IL
County Lake
Community Sidewalks, Street Lights, Street Paved
Rooms
Basement Full
Interior
Interior Features Vaulted/Cathedral Ceilings, Hardwood Floors, First Floor Bedroom, First Floor Laundry, First Floor Full Bath
Heating Natural Gas, Forced Air
Cooling Central Air
Fireplaces Number 1
Fireplaces Type Wood Burning, Gas Starter
Fireplace Y
Appliance Double Oven, Range, Microwave, Dishwasher, Refrigerator, Washer, Dryer, Disposal
Exterior
Exterior Feature Patio
Garage Attached
Garage Spaces 2.0
Waterfront false
View Y/N true
Roof Type Asphalt
Building
Lot Description Landscaped
Story 1 Story
Foundation Concrete Perimeter
Sewer Public Sewer
Water Lake Michigan
New Construction false
Schools
Elementary Schools Woodland Elementary School
Middle Schools Woodland Middle School
High Schools Warren Township High School
School District 50, 50, 121
Others
HOA Fee Include Other
Ownership Fee Simple
Special Listing Condition None
Read Less
© 2024 Listings courtesy of MRED as distributed by MLS GRID. All Rights Reserved.
Bought with Mikki Schuk • Netgar Investments Inc
GET MORE INFORMATION




