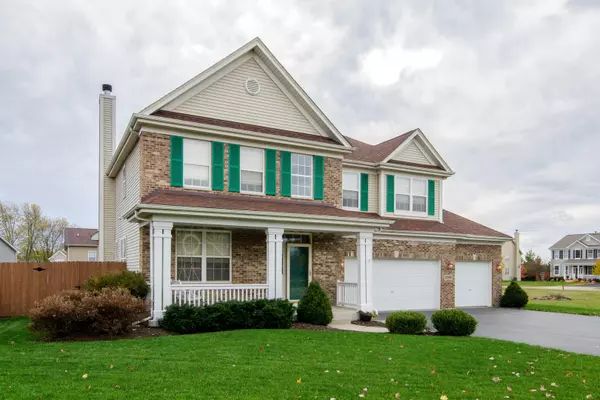For more information regarding the value of a property, please contact us for a free consultation.
2505 WALL Street Mchenry, IL 60051
Want to know what your home might be worth? Contact us for a FREE valuation!

Our team is ready to help you sell your home for the highest possible price ASAP
Key Details
Sold Price $260,000
Property Type Single Family Home
Sub Type Detached Single
Listing Status Sold
Purchase Type For Sale
Square Footage 2,846 sqft
Price per Sqft $91
Subdivision Lincoln Hills
MLS Listing ID 10130174
Sold Date 04/15/19
Style Colonial
Bedrooms 4
Full Baths 2
Half Baths 1
Year Built 2007
Annual Tax Amount $10,410
Tax Year 2017
Lot Dimensions 83 X 134
Property Description
Oo-La-La! Be Sure Not To Miss This Sundrenched Beauty With Soaring Ceilings And Architectural Detail Throughout. Like To Entertain?! You Will Love The Open & Airy Floor Plan Accented With Fresh Neutral Paint & Carpeting! This Desirable Ashland Model Offers A 1st Floor Office/Den Option & Huge Sunroom W/A Wall Of Windows Overlooking The Huge Fenced Yard W/Hot Tub! The Family Room Features A Focal Point Fireplace Opens To The Kitchen That Hosts An Abundance Of 42" Cabinetry, Tons Of Counter Space & Center Island. Huge 2nd Floor Loft Makes For Additional Living Space. Master Suite W/Great Closet Space & Bath W/Dual Comfort Height Vanity/Sinks & Deep Soaking Tub. 3 Additional Great Sized Bedrooms W/Big Closets. 2nd Floor Laundry! Huge Full Basement Awaits Your Finishing Touches. Oversized 3 Car Attached Garage. Great Homesite Allows For Privacy & The Sun To Shine In! Stones Throw To Shops, Schools, Major Roads And Metra Train. Home-SWEET-Home!
Location
State IL
County Mc Henry
Community Sidewalks, Street Lights, Street Paved
Rooms
Basement Full
Interior
Interior Features Vaulted/Cathedral Ceilings, Hardwood Floors, Second Floor Laundry
Heating Natural Gas, Forced Air
Cooling Central Air
Fireplaces Number 1
Fireplaces Type Wood Burning, Gas Starter
Fireplace Y
Appliance Range, Microwave, Dishwasher, Disposal
Exterior
Exterior Feature Patio, Hot Tub, Storms/Screens
Garage Attached
Garage Spaces 3.0
Waterfront false
View Y/N true
Roof Type Asphalt
Building
Lot Description Fenced Yard
Story 2 Stories
Foundation Concrete Perimeter
Sewer Public Sewer, Sewer-Storm
Water Public
New Construction false
Schools
Elementary Schools Hilltop Elementary School
Middle Schools Mchenry Middle School
High Schools Mchenry High School-East Campus
School District 15, 15, 156
Others
HOA Fee Include None
Ownership Fee Simple
Special Listing Condition Home Warranty
Read Less
© 2024 Listings courtesy of MRED as distributed by MLS GRID. All Rights Reserved.
Bought with Heather Florio • eXp Realty
GET MORE INFORMATION




