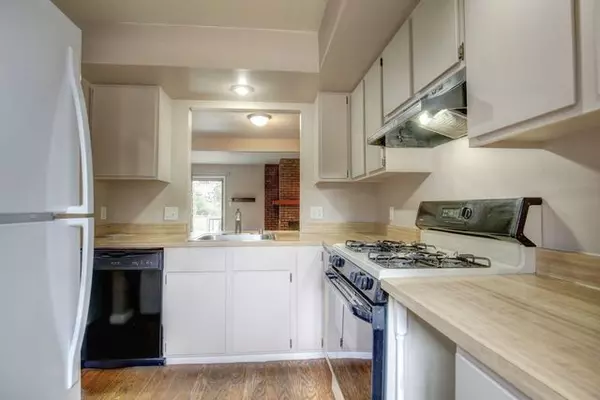For more information regarding the value of a property, please contact us for a free consultation.
2116 Melrose Drive Champaign, IL 61820
Want to know what your home might be worth? Contact us for a FREE valuation!

Our team is ready to help you sell your home for the highest possible price ASAP
Key Details
Sold Price $97,000
Property Type Townhouse
Sub Type Townhouse-2 Story
Listing Status Sold
Purchase Type For Sale
Square Footage 1,098 sqft
Price per Sqft $88
Subdivision Colony West
MLS Listing ID 10121986
Sold Date 05/06/19
Bedrooms 2
Full Baths 1
Half Baths 1
HOA Fees $90/mo
Year Built 1979
Annual Tax Amount $2,552
Tax Year 2017
Lot Dimensions 18 X 60
Property Description
Newly updated townhome style zerolot located in Colony West Subdivision which features walking paths, tennis courts, pool and lake area. Brand new tear-off roof installed in October 2018. The entire inside has brand new carpet. The kitchen looks into the dining area and living room with corner fireplace. There is a first floor half bath, laundry area and extra storage under the stairs. There is additional storage off the deck in the fenced outdoor area. Upstairs are two very spacious bedrooms with soaring ceilings and a shared bathroom. Two parking spaces. Monthly fee of $90 covers lawn care, snow removal, trash pick-up, upkeep and insurance on commons areas including swimming pool, tennis courts and clubhouse. Property located near a bus line. Home has been preinspected for your convenience.
Location
State IL
County Champaign
Rooms
Basement None
Interior
Interior Features Vaulted/Cathedral Ceilings
Heating Natural Gas, Forced Air
Cooling Central Air
Fireplaces Number 1
Fireplaces Type Wood Burning
Fireplace Y
Appliance Range, Dishwasher, Refrigerator, Disposal, Range Hood
Exterior
Exterior Feature In Ground Pool
Pool in ground pool
Community Features Pool, Tennis Court(s)
Waterfront false
View Y/N true
Roof Type Asphalt
Parking Type Unassigned
Building
Lot Description Cul-De-Sac
Foundation Block
Sewer Public Sewer
Water Public
New Construction false
Schools
Elementary Schools Unit 4 Of Choice
Middle Schools Unit 4 Of Choice
High Schools Central High School
School District 4, 4, 4
Others
Pets Allowed Cats OK, Dogs OK
HOA Fee Include Insurance,Clubhouse,Pool,Exterior Maintenance,Lawn Care,Snow Removal
Ownership Fee Simple w/ HO Assn.
Special Listing Condition None
Read Less
© 2024 Listings courtesy of MRED as distributed by MLS GRID. All Rights Reserved.
Bought with Betty Gauze • Coldwell Banker The R.E. Group
GET MORE INFORMATION




