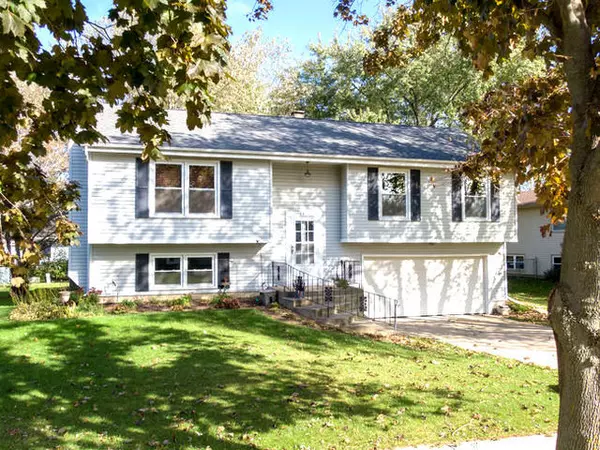For more information regarding the value of a property, please contact us for a free consultation.
4910 Pyndale Drive Mchenry, IL 60050
Want to know what your home might be worth? Contact us for a FREE valuation!

Our team is ready to help you sell your home for the highest possible price ASAP
Key Details
Sold Price $190,000
Property Type Single Family Home
Sub Type Detached Single
Listing Status Sold
Purchase Type For Sale
Square Footage 1,730 sqft
Price per Sqft $109
MLS Listing ID 10121610
Sold Date 12/28/18
Style Bi-Level
Bedrooms 3
Full Baths 2
Year Built 1976
Annual Tax Amount $4,927
Tax Year 2017
Lot Size 9,535 Sqft
Lot Dimensions 82X119X82X124
Property Description
Welcome home ! Unique OPEN floor plan in a great home and awesome neighborhood. Home has fresh updates. Stainless steel appliances, Granite counter tops, Great floors, 2 full baths, new whole house humidifier. This home is move in ready and suitable for that growing family. Spacious yard great for children and pets to run & play. The deck is great for BBQ's and Baggo, getting some sun or hanging out with friends. The lower floor has nice stone fireplace and great space to enjoy some awesome family time. With this open layout home gets plenty of sunlight and room to spread out. In addition, this home beautiful hardwood floors on the main level and a modern kitchen. Add the 2 car attached garage and a great neighborhood, you have a place you can grow a family. Prepare to visit this home today!
Location
State IL
County Mc Henry
Community Sidewalks, Street Lights, Street Paved
Rooms
Basement Partial
Interior
Interior Features Hardwood Floors
Heating Natural Gas, Forced Air
Cooling Central Air
Fireplaces Number 1
Fireplaces Type Wood Burning
Fireplace Y
Appliance Range, Microwave, Dishwasher, Refrigerator, Washer, Dryer, Stainless Steel Appliance(s)
Exterior
Exterior Feature Deck
Garage Attached
Garage Spaces 2.0
Waterfront false
View Y/N true
Roof Type Asphalt
Building
Story Split Level
Foundation Concrete Perimeter
Sewer Public Sewer
Water Public
New Construction false
Schools
Elementary Schools Riverwood Elementary School
Middle Schools Parkland Middle School
High Schools Mchenry High School-West Campus
School District 15, 15, 156
Others
HOA Fee Include None
Ownership Fee Simple
Special Listing Condition None
Read Less
© 2024 Listings courtesy of MRED as distributed by MLS GRID. All Rights Reserved.
Bought with Baird & Warner
GET MORE INFORMATION




