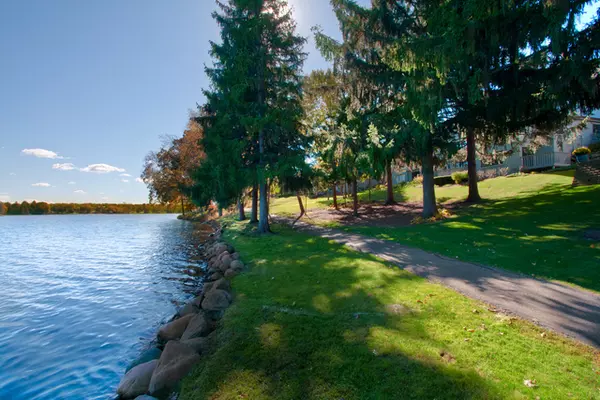For more information regarding the value of a property, please contact us for a free consultation.
431 Shoreline Road Lake Barrington, IL 60010
Want to know what your home might be worth? Contact us for a FREE valuation!

Our team is ready to help you sell your home for the highest possible price ASAP
Key Details
Sold Price $366,000
Property Type Townhouse
Sub Type T3-Townhouse 3+ Stories
Listing Status Sold
Purchase Type For Sale
Square Footage 2,132 sqft
Price per Sqft $171
MLS Listing ID 10122349
Sold Date 11/26/18
Bedrooms 2
Full Baths 3
Half Baths 1
HOA Fees $655/mo
Year Built 1978
Annual Tax Amount $5,467
Tax Year 2017
Lot Dimensions COMMOM
Property Description
Savor the Breathtaking Views of this Fabulous Updated Lake Front (Main Lake) Town Home with Lower Level Walkout Basement w Deck to perch on, as you gaze out into the Natural Beauty of Lake Barrington Shores. LL also outfitted w a 3rd updated Full Bath- Great for Visiting Guests! Relish in the Finer Features of this home such as Updated Kitchen w Hardwood Flrs, High-End Stainless Stl Appl (incl a Sub Zero Fridge), Granite Counters, Breakfast Bar, Slider to 2nd Deck (Great for Dining Al Fresco)& Newer Pella Windows, 2 Wood Burning Fireplaces, Recessed Lights & Built-in Speakers & Updated Bathrms. Let Nature Sweep you away from the Stress of Daily Life in this Idyllic Country Club Setting as you take advantage of the Resort Lifestyle Amenities Including the Just Renovated Clubhouse/Ballroom, Fitness Center,Bocce Ball, Tennis, Paddle & Pickle Ball Courts, Indoor & Outdoor Pools,Golf Club/Restaurant & Walking Path Around the Lake Starting right in Front of you Home! Start Living the Dream!
Location
State IL
County Lake
Rooms
Basement Full, Walkout
Interior
Interior Features Hardwood Floors, Storage
Heating Electric, Forced Air, Heat Pump
Cooling Central Air
Fireplaces Number 2
Fireplaces Type Wood Burning
Fireplace Y
Appliance Range, Microwave, Dishwasher, High End Refrigerator, Washer, Dryer, Disposal, Stainless Steel Appliance(s)
Exterior
Exterior Feature Balcony, Deck, Storms/Screens, End Unit, Cable Access
Garage Detached
Garage Spaces 2.0
Community Features Bike Room/Bike Trails, Boat Dock, Golf Course, Health Club, On Site Manager/Engineer, Park, Party Room, Sundeck, Indoor Pool, Pool, Sauna, Tennis Court(s), Spa/Hot Tub, Business Center, Exercise Room, Receiving Room
Waterfront true
View Y/N true
Roof Type Shake
Building
Lot Description Lake Front, Landscaped, Water View
Foundation Concrete Perimeter
Sewer Public Sewer
Water Community Well
New Construction false
Schools
Elementary Schools North Barrington Elementary Scho
Middle Schools Barrington Middle School-Prairie
High Schools Barrington High School
School District 220, 220, 220
Others
Pets Allowed Cats OK, Dogs OK
HOA Fee Include Water,Insurance,Security,Doorman,TV/Cable,Clubhouse,Exercise Facilities,Pool,Exterior Maintenance,Lawn Care,Scavenger,Snow Removal
Ownership Condo
Special Listing Condition None
Read Less
© 2024 Listings courtesy of MRED as distributed by MLS GRID. All Rights Reserved.
Bought with Baird & Warner
GET MORE INFORMATION




