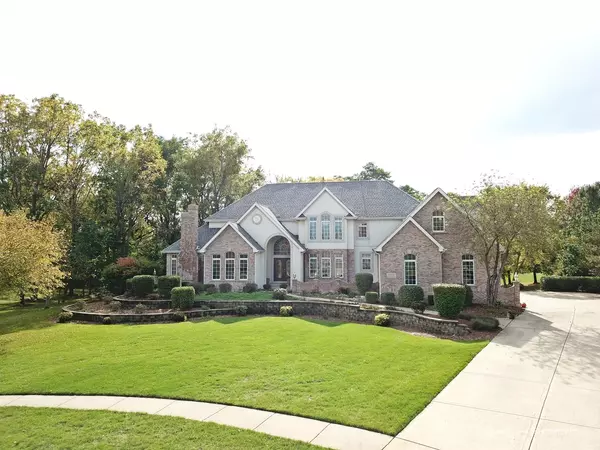For more information regarding the value of a property, please contact us for a free consultation.
5 Royal Oaks Court Bristol, IL 60512
Want to know what your home might be worth? Contact us for a FREE valuation!

Our team is ready to help you sell your home for the highest possible price ASAP
Key Details
Sold Price $580,000
Property Type Single Family Home
Sub Type Detached Single
Listing Status Sold
Purchase Type For Sale
Square Footage 4,652 sqft
Price per Sqft $124
MLS Listing ID 10116019
Sold Date 12/18/18
Style Traditional
Bedrooms 6
Full Baths 5
Half Baths 1
Year Built 2002
Annual Tax Amount $15,091
Tax Year 2017
Lot Size 1.150 Acres
Lot Dimensions 49577
Property Description
Over 8000 square feet of living space in the Woods of Blackberry Oaks golf course community! With luxury finishes throughout the property, this home will exceed all your needs. The first floor master suite has a separate sitting area with a wood burning fireplace. The master bath has dual 34" vanities, two walk in closets and a glass door opening to the newly installed deck. Bedrooms two and three have a jack and jill bath and bedrooms four and five each have a private bath. The kitchen is a cook's dream with Viking, Jenn Air and Sub Zero appliances. The kitchen opens to a spacious family room with wet bar, vaulted ceilings and beautiful judges paneling. The walkout lower level is amazing featuring another wood burning fireplace, rec room, workout room and an additional full kitchen and dining area. Glass doors open to the beautifully hardscaped pool area with built in gas grill and outdoor fireplace. This is an incredible home in a wonderful community!
Location
State IL
County Kendall
Rooms
Basement Full, Walkout
Interior
Interior Features Vaulted/Cathedral Ceilings, Bar-Wet, Hardwood Floors, First Floor Bedroom, First Floor Laundry, First Floor Full Bath
Heating Natural Gas, Forced Air
Cooling Central Air
Fireplaces Number 4
Fireplaces Type Wood Burning, Gas Log, Gas Starter
Fireplace Y
Exterior
Exterior Feature Deck, Patio, Brick Paver Patio, In Ground Pool, Outdoor Grill, Fire Pit
Garage Attached
Garage Spaces 4.0
Pool in ground pool
Waterfront false
View Y/N true
Roof Type Asphalt
Building
Lot Description Cul-De-Sac, Landscaped, Wooded
Story 2 Stories
Foundation Concrete Perimeter
Sewer Septic-Private
Water Private Well
New Construction false
Schools
Elementary Schools Grande Reserve Elementary School
Middle Schools Yorkville Middle School
High Schools Yorkville High School
School District 115, 115, 115
Others
HOA Fee Include None
Ownership Fee Simple
Special Listing Condition None
Read Less
© 2024 Listings courtesy of MRED as distributed by MLS GRID. All Rights Reserved.
Bought with WCP Realty
GET MORE INFORMATION




