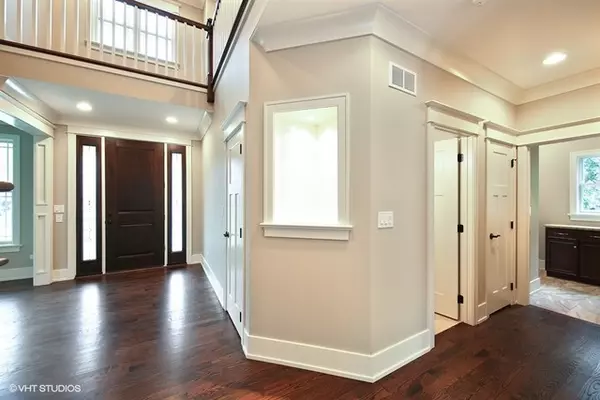For more information regarding the value of a property, please contact us for a free consultation.
744 N Grant Street Downers Grove, IL 60515
Want to know what your home might be worth? Contact us for a FREE valuation!

Our team is ready to help you sell your home for the highest possible price ASAP
Key Details
Sold Price $888,000
Property Type Single Family Home
Sub Type Detached Single
Listing Status Sold
Purchase Type For Sale
Square Footage 3,545 sqft
Price per Sqft $250
MLS Listing ID 10113630
Sold Date 12/20/18
Style Other
Bedrooms 4
Full Baths 4
Year Built 2018
Annual Tax Amount $4,960
Tax Year 2017
Lot Size 9,147 Sqft
Lot Dimensions 60 X 152
Property Description
Stunning does not begin to describe this exquisite new construction, located within walking distance to downtown Downers Grove. You will find everything you are looking for in a new home including a 3 car garage, beautiful gas fireplace, gourmet kitchen with huge island, Brakur Custom Cabintry, oak floors, detailed ceiling and trim work. The attention to detail is captivating.No short cuts here; Hardie Board exterior, stainless steel appliances, granite countertops, high end light fixtures complete the sleek interior. Neutral contemporary color scheme provides enumerable decorating options. Additionally the home has 9' ceilings on the first floor, mudroom off the garage, wired for security system, large second floor laundry, huge master suite with deep walk in closet, basement has bath plumbed in and zoned heating and cooling. If you are looking for your dream house, you owe it to yourself to preview this home now. Beautiful paver brick driveway. Pictures are previous build.
Location
State IL
County Du Page
Community Sidewalks, Street Lights, Street Paved
Rooms
Basement Full
Interior
Interior Features Vaulted/Cathedral Ceilings, Hardwood Floors, Second Floor Laundry, First Floor Full Bath
Heating Natural Gas, Forced Air, Sep Heating Systems - 2+, Zoned
Cooling Central Air
Fireplaces Number 1
Fireplaces Type Attached Fireplace Doors/Screen, Gas Log, Gas Starter
Fireplace Y
Appliance Double Oven, Microwave, Dishwasher, Refrigerator, High End Refrigerator, Disposal, Stainless Steel Appliance(s), Wine Refrigerator, Cooktop, Range Hood
Exterior
Exterior Feature Patio, Porch
Garage Attached
Garage Spaces 3.0
Waterfront false
View Y/N true
Roof Type Asphalt
Building
Story 2 Stories
Foundation Concrete Perimeter
Sewer Public Sewer
Water Lake Michigan
New Construction true
Schools
Elementary Schools Lester Elementary School
Middle Schools Herrick Middle School
High Schools North High School
School District 58, 58, 99
Others
HOA Fee Include None
Ownership Fee Simple
Special Listing Condition None
Read Less
© 2024 Listings courtesy of MRED as distributed by MLS GRID. All Rights Reserved.
Bought with Exit Real Estate Partners
GET MORE INFORMATION




