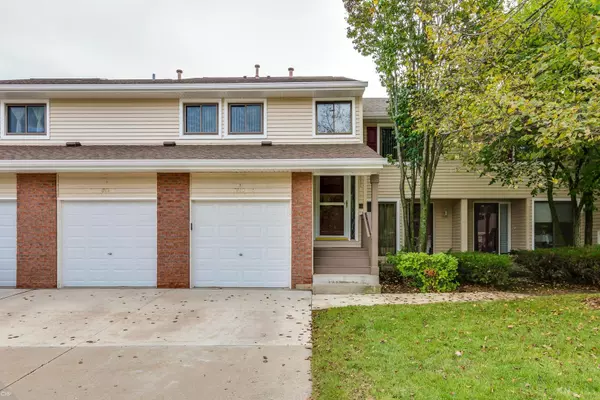For more information regarding the value of a property, please contact us for a free consultation.
955 Pinetree S Circle Buffalo Grove, IL 60089
Want to know what your home might be worth? Contact us for a FREE valuation!

Our team is ready to help you sell your home for the highest possible price ASAP
Key Details
Sold Price $207,000
Property Type Townhouse
Sub Type Townhouse-Ranch
Listing Status Sold
Purchase Type For Sale
Square Footage 1,584 sqft
Price per Sqft $130
Subdivision Hidden Lake Village
MLS Listing ID 10101785
Sold Date 03/12/19
Bedrooms 3
Full Baths 2
HOA Fees $401/mo
Year Built 1991
Annual Tax Amount $2,688
Tax Year 2017
Lot Dimensions COMMON
Property Description
Rare opportunity to own this beautiful 3 bdrm 2nd floor unit w/private entry. Foyer boasts gorgeous chandelier in stairway. Eat-in kitchen with ceramic tile flooring, ceiling fan, plenty of cabinetry & table space. Carpeting throughout. Large living rm featuring vaulted ceilings, gas fireplace, skylight & sliders with access to the huge rear deck overlooking breathtaking lake views. Dining rm open to living rm & features glass walls & chandelier. An abundance of custom closet space throughout home. Huge master bedrm suite comes complete with vaulted ceilings, ceiling fan & full master bathrm with dual sink vanity, extra closet space & stand up shower. 3rd bdrm currently being used as a sitting rm. 2nd Bth Features Jacuzzi Tub. In-unit washer & dryer & utility rm. Maintenance free living. Concrete driveway & guest parking nearby, great cul-de-sac location. Close to everything, prime location in sought after pool community with great park & schools! Award winning Stevenson high school!
Location
State IL
County Lake
Rooms
Basement None
Interior
Interior Features Vaulted/Cathedral Ceilings, Skylight(s), Storage
Heating Natural Gas, Forced Air
Cooling Central Air
Fireplaces Number 1
Fireplaces Type Gas Log, Gas Starter
Fireplace Y
Appliance Range, Microwave, Dishwasher, Refrigerator, Washer, Dryer, Disposal
Exterior
Exterior Feature Deck
Garage Attached
Garage Spaces 1.0
Waterfront true
View Y/N true
Building
Lot Description Cul-De-Sac, Pond(s), Water View
Sewer Public Sewer
Water Public
New Construction false
Schools
Elementary Schools Tripp School
Middle Schools Aptakisic Junior High School
High Schools Adlai E Stevenson High School
School District 102, 102, 125
Others
Pets Allowed Cats OK, Dogs OK, Number Limit
HOA Fee Include Water,Parking,Insurance,Pool,Exterior Maintenance,Lawn Care,Scavenger,Snow Removal
Ownership Condo
Special Listing Condition None
Read Less
© 2024 Listings courtesy of MRED as distributed by MLS GRID. All Rights Reserved.
Bought with RE/MAX Suburban
GET MORE INFORMATION




