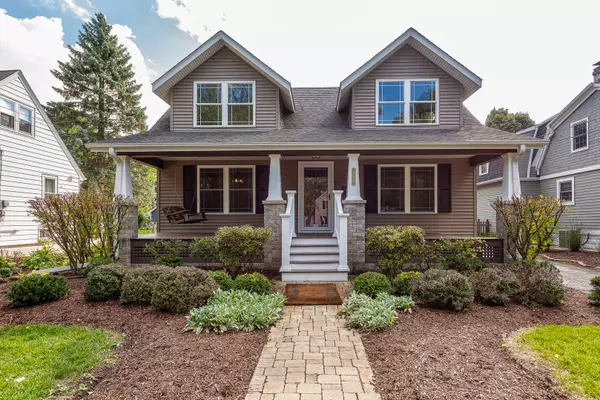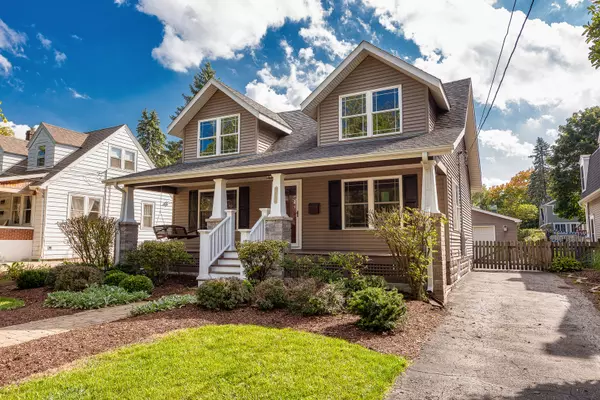For more information regarding the value of a property, please contact us for a free consultation.
612 E Liberty Drive Wheaton, IL 60187
Want to know what your home might be worth? Contact us for a FREE valuation!

Our team is ready to help you sell your home for the highest possible price ASAP
Key Details
Sold Price $462,000
Property Type Single Family Home
Sub Type Detached Single
Listing Status Sold
Purchase Type For Sale
Square Footage 1,456 sqft
Price per Sqft $317
MLS Listing ID 10110130
Sold Date 12/05/18
Style Cape Cod
Bedrooms 4
Full Baths 2
Year Built 1926
Annual Tax Amount $6,919
Tax Year 2017
Lot Size 9,130 Sqft
Lot Dimensions 55X165
Property Description
STOP YOUR SEARCH... THIS HOME IS HGTV WORTHY! NEWLY REHABBED WITH GREAT CURB APPEAL, FANTASTIC LOCATION AND UPSCALE AMENITIES!!! ENJOY THE COVERED PORCH ON THOSE BRISK NIGHTS AHEAD BEFORE ENTERING THIS 4 BEDROOM 2 BATH CAPE COD MINUTES FROM THE TRAIN AND DT WHEATON. DEN/OFFICE OR BR ON MAIN LEVEL ACCENTED BY TRAY CEILING & BARN DOOR. NEW WHITE KITCHEN CABS W/ QUARTZ COUNTER TOPS, CHIC BACKSPLASH, STAINLESS APPLIANCES & ADDITIONAL CABINETRY FOR MORE SPACE. ORIGINAL CHARACTER & INTEGRITY HAS BEEN MAINTAINED W/ RICH FINISHED HARDWOOD FLOORS AND GORGEOUS MOLDINGS, WHILE ADDING ALL THE MODERN NECESSITIES BUYERS DESIRE FOR TODAY'S FAST PACED LIFESTYLE. STUNNING MASTER BEDROOM WITH A BREATHTAKING SPA LIKE SHOWER/BATH. ALL NEW LIGHTING, NEW PAINT THRU-OUT, NEWER ROOF, NEWER SIDING, NEW HVAC, WATER HEATER, BASEMENT IS ROUGHED IN FOR ADDITIONAL BATH. 2.5 CAR DETACHED GARAGE W/PLENTY OF STORAGE, PROFESSIONALLY LANDSCAPED YARD W/DEEP LOT AND MUCH MORE! A COMMUTERS DREAM AND A RARE 10+ SO HURRY!
Location
State IL
County Du Page
Community Sidewalks, Street Lights, Street Paved
Rooms
Basement Full
Interior
Interior Features Hardwood Floors, First Floor Bedroom
Heating Natural Gas, Forced Air
Cooling Central Air
Fireplace N
Exterior
Exterior Feature Porch
Garage Detached
Garage Spaces 2.5
Waterfront false
View Y/N true
Roof Type Asphalt
Building
Story 1.5 Story
Foundation Block
Sewer Public Sewer, Sewer-Storm
Water Lake Michigan
New Construction false
Schools
Elementary Schools Lowell Elementary School
Middle Schools Hubble Middle School
High Schools Wheaton North High School
School District 200, 200, 200
Others
HOA Fee Include None
Ownership Fee Simple
Special Listing Condition None
Read Less
© 2024 Listings courtesy of MRED as distributed by MLS GRID. All Rights Reserved.
Bought with Keller Williams Premiere Properties
GET MORE INFORMATION




