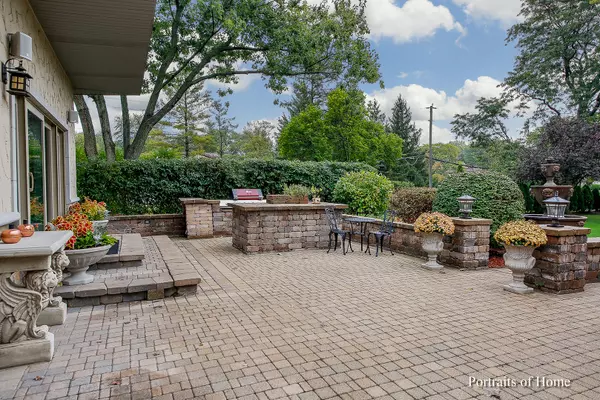For more information regarding the value of a property, please contact us for a free consultation.
7816 Drew Avenue Burr Ridge, IL 60527
Want to know what your home might be worth? Contact us for a FREE valuation!

Our team is ready to help you sell your home for the highest possible price ASAP
Key Details
Sold Price $626,000
Property Type Single Family Home
Sub Type Detached Single
Listing Status Sold
Purchase Type For Sale
Square Footage 2,660 sqft
Price per Sqft $235
MLS Listing ID 10105542
Sold Date 11/28/18
Style Contemporary
Bedrooms 4
Full Baths 3
Year Built 1952
Annual Tax Amount $6,398
Tax Year 2017
Lot Size 0.595 Acres
Lot Dimensions 200 X 109 X 204 X 150
Property Description
A SOUGHT AFTER MID-CENTURY MODERN HOME ON A HUGE LOT. SLEEK ELEGANT CONTEMPORAY DECOR PERFECT FOR AN EASY NO MAINTENANCE LIFESTYLE! EXQUISITE OUTDOOR LIVING SPACES: LUSHLY LANDSCAPED AND PRIVATE BACKYARD WITH GORGEOUS STONE PATIO -NOT TO MENTION A LIGHTED BOCCE BALL COURT! STAINLESS STEEL APPLIANCED KITCHEN OPENS TO FAMILY ROOM W/ACCESS TO BACKYARD PATIO. SUNROOM OFF LIVING AND DINING ROOMS. 3 LARGE BEDROOMS ON FIRST FLOOR WITH UPDATED BATHS. LUXURY PRIVATE MASTER SUITE W/SITTING AREA AND GLAMOUROUS BATH ON 2ND FLR. LOCATION IS TOP NOTCH-GREAT SCHOOLS, EASY ACCESS TO TRANSPORTATION & I-55, PLUS A SHORT WALK TO THE VILLAGE CENTER FOR SHOPPING, TOP AREA RESTAURANTS AS WELL AS LIFETIME FITNESS. CHECK OUT THE LOW BR TAXES!!!
Location
State IL
County Du Page
Community Street Paved
Rooms
Basement Partial
Interior
Interior Features Vaulted/Cathedral Ceilings, Skylight(s), Hardwood Floors, First Floor Bedroom, First Floor Full Bath
Heating Natural Gas, Forced Air, Zoned
Cooling Central Air, Zoned
Fireplaces Number 2
Fireplaces Type Wood Burning
Fireplace Y
Appliance Double Oven, Microwave, Dishwasher, Refrigerator, Washer, Dryer, Disposal, Stainless Steel Appliance(s)
Exterior
Exterior Feature Patio
Garage Attached
Garage Spaces 2.0
Waterfront false
View Y/N true
Roof Type Asphalt
Building
Lot Description Corner Lot, Irregular Lot, Landscaped, Wooded
Story 2 Stories
Foundation Concrete Perimeter
Sewer Public Sewer
Water Lake Michigan
New Construction false
Schools
Elementary Schools Gower West Elementary School
Middle Schools Gower Middle School
High Schools Hinsdale South High School
School District 62, 62, 86
Others
HOA Fee Include None
Ownership Fee Simple
Special Listing Condition None
Read Less
© 2024 Listings courtesy of MRED as distributed by MLS GRID. All Rights Reserved.
Bought with Keller Williams Preferred Realty
GET MORE INFORMATION




