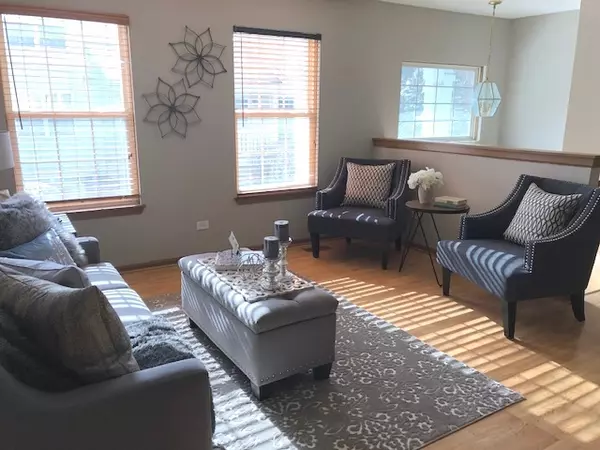For more information regarding the value of a property, please contact us for a free consultation.
18550 W Sterling W Court #18550 Grayslake, IL 60030
Want to know what your home might be worth? Contact us for a FREE valuation!

Our team is ready to help you sell your home for the highest possible price ASAP
Key Details
Sold Price $146,000
Property Type Townhouse
Sub Type Townhouse-2 Story
Listing Status Sold
Purchase Type For Sale
Square Footage 1,240 sqft
Price per Sqft $117
Subdivision Oakwood
MLS Listing ID 10102087
Sold Date 01/02/19
Bedrooms 2
Full Baths 1
Half Baths 1
HOA Fees $248/mo
Year Built 1995
Annual Tax Amount $4,051
Tax Year 2017
Lot Dimensions 1307 SQ. FT.
Property Description
STUNNING townhome in sought after Oakwood nestled perfectly on a quiet cul-de-sac location surrounded by towering trees! Gurnee Schools Dist.#50 & Dist.#121 and unincorporated Grayslake LOW taxes! Everything has been kept in IMMACULATE condition, just move right in! FANTASTIC living room with wood laminate flooring and loads of natural light is perfect space to relax with family & friends! Great dining area with pass thru to the fabulous fully applianced kitchen! Step out and enjoy your morning coffee or family BBQ on your private upper deck! Main level Laundry rm! Upstairs boasts HUGE Master Suite with private bath & dbl closets. Spacious 2nd bedroom and large loft perfect for office, play room, craft room or bonus space, complete the upstairs! FANTASTIC basement is a great space for family room, play room, 3rd bedroom, you choose!! Attached 2 car garage!! PERFECT central location close to everything both Grayslake and Gurnee have to offer. See virtual tour 4 interactive floor plans!
Location
State IL
County Lake
Rooms
Basement Partial
Interior
Interior Features Laundry Hook-Up in Unit
Heating Natural Gas, Forced Air
Cooling Central Air
Fireplace Y
Appliance Range, Microwave, Dishwasher, Refrigerator, Washer, Dryer
Exterior
Exterior Feature Balcony, Storms/Screens
Garage Attached
Garage Spaces 2.0
Community Features Bike Room/Bike Trails
Waterfront false
View Y/N true
Roof Type Asphalt
Building
Lot Description Common Grounds
Foundation Concrete Perimeter
Sewer Public Sewer
Water Public
New Construction false
Schools
Elementary Schools Woodland Primary School
Middle Schools Woodland Middle School
High Schools Warren Township High School
School District 50, 50, 121
Others
Pets Allowed Cats OK, Dogs OK
HOA Fee Include Other
Ownership Fee Simple w/ HO Assn.
Special Listing Condition None
Read Less
© 2024 Listings courtesy of MRED as distributed by MLS GRID. All Rights Reserved.
Bought with Baird & Warner
GET MORE INFORMATION




