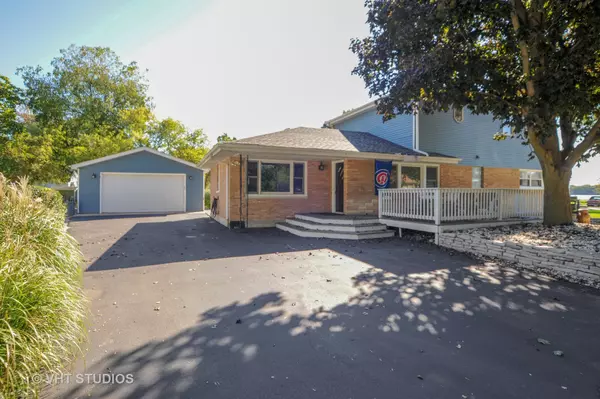For more information regarding the value of a property, please contact us for a free consultation.
2516 S Birchwood Avenue Mchenry, IL 60051
Want to know what your home might be worth? Contact us for a FREE valuation!

Our team is ready to help you sell your home for the highest possible price ASAP
Key Details
Sold Price $250,000
Property Type Single Family Home
Sub Type Detached Single
Listing Status Sold
Purchase Type For Sale
Square Footage 2,794 sqft
Price per Sqft $89
Subdivision Le Villa Vaupell
MLS Listing ID 10096705
Sold Date 11/14/18
Bedrooms 4
Full Baths 2
HOA Fees $14/ann
Year Built 1959
Annual Tax Amount $3,366
Tax Year 2017
Lot Dimensions UNDER .50 ACRES
Property Description
Prepare to be wowed! Full service remodeled, move-in ready home with open floor plan! New 3/4 inch Hardwood floors throughout first level. Remodeled kitchen w/high end cabinetry, soft closing doors, granite countertops, deep square sided stainless sink and SS appliances. Large 1st floor bedroom and high-end first floor bath. Upstairs features 3 large bedrooms w/ remodeled bath and lake views. Sliders off dining room lead to new spacious concrete stamped patio, and rebuilt composite deck w/ bench seating, and LED lighting. Oversized two car garage that is fully insulated, sheathed and has gas heater. Gravel driveway extension added for side storage. Full finished basement w/ new flooring, drywall, paint, and electrical. All outlets, switches, baseboards and fixtures replaced. New roof and painted siding. Front entry way rebuilt and refinished. Walk to lake and park. Seller offering $1000 credit for upstairs carpeting. Hurry, this is a must see!
Location
State IL
County Mc Henry
Rooms
Basement Full
Interior
Interior Features Hardwood Floors, First Floor Bedroom, First Floor Full Bath
Heating Natural Gas, Forced Air
Cooling Central Air
Fireplace N
Exterior
Exterior Feature Deck, Patio, Storms/Screens
Garage Detached
Garage Spaces 2.0
Waterfront false
View Y/N true
Roof Type Asphalt
Building
Story 2 Stories
Foundation Concrete Perimeter
Sewer Septic-Private
Water Private Well
New Construction false
Schools
School District 15, 15, 156
Others
HOA Fee Include Other
Ownership Fee Simple
Special Listing Condition None
Read Less
© 2024 Listings courtesy of MRED as distributed by MLS GRID. All Rights Reserved.
Bought with Scott Freitag • Coldwell Banker Residential Brokerage
GET MORE INFORMATION




