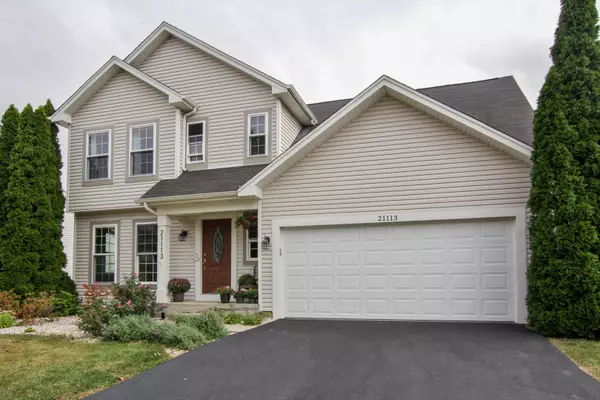For more information regarding the value of a property, please contact us for a free consultation.
21113 W COVINGTON Drive Plainfield, IL 60544
Want to know what your home might be worth? Contact us for a FREE valuation!

Our team is ready to help you sell your home for the highest possible price ASAP
Key Details
Sold Price $240,000
Property Type Single Family Home
Sub Type Detached Single
Listing Status Sold
Purchase Type For Sale
Square Footage 1,778 sqft
Price per Sqft $134
MLS Listing ID 10096758
Sold Date 02/22/19
Style Traditional
Bedrooms 3
Full Baths 2
Half Baths 1
HOA Fees $64/mo
Year Built 1995
Annual Tax Amount $5,860
Tax Year 2017
Lot Size 6,098 Sqft
Lot Dimensions 55 X 110
Property Description
Welcome Home! This beautifully renovated 3BR, 2.5BA home is nestled in the Lakewood Falls subdivision. With a complete renovation in 2012, the updates are endless! Newer roof, windows, gutters, siding, mechanics, Brazilian tiger wood floors, granite counter tops, cherry cabinets, stainless appliances, etc.! Spacious master bedroom with 2nd floor loft that could be reconverted into a 4th bedroom! The home also features 1st floor laundry as well as a large walk-in pantry. The large basement features a wet bar and full bath as well. Walk out onto your large deck with waterfront views and stocked pond for fishing. Relax in this serene setting or enjoy entertaining family and friends! Professional landscaping, large gardens and a Honey Crisp Apple Tree as well. This gorgeous home is move-in ready and waiting for you! Minutes from highway, shopping and entertainment. Schedule your showing today!
Location
State IL
County Will
Community Street Lights, Street Paved
Rooms
Basement Full
Interior
Heating Natural Gas
Cooling Central Air
Fireplace N
Appliance Range, Microwave, Dishwasher, Refrigerator, Disposal
Exterior
Garage Attached
Garage Spaces 2.0
Waterfront true
View Y/N true
Building
Lot Description Landscaped
Story 2 Stories
Sewer Public Sewer
Water Public
New Construction false
Schools
Elementary Schools Beverly Skoff Elementary School
Middle Schools A Vito Martinez Middle School
High Schools Romeoville High School
School District 365U, 365U, 365U
Others
HOA Fee Include Insurance,Security,Clubhouse,Snow Removal
Ownership Fee Simple w/ HO Assn.
Special Listing Condition None
Read Less
© 2024 Listings courtesy of MRED as distributed by MLS GRID. All Rights Reserved.
Bought with Richmond Partners Real Estate
GET MORE INFORMATION




