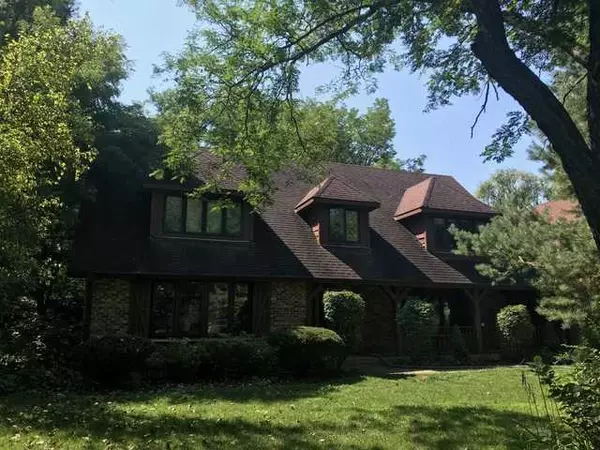For more information regarding the value of a property, please contact us for a free consultation.
6781 ARROWHEAD Court Long Grove, IL 60047
Want to know what your home might be worth? Contact us for a FREE valuation!

Our team is ready to help you sell your home for the highest possible price ASAP
Key Details
Sold Price $430,000
Property Type Single Family Home
Sub Type Detached Single
Listing Status Sold
Purchase Type For Sale
Square Footage 5,458 sqft
Price per Sqft $78
Subdivision Creekside Of Long Grove
MLS Listing ID 10063488
Sold Date 08/29/19
Style Colonial
Bedrooms 4
Full Baths 3
Half Baths 1
Year Built 1985
Annual Tax Amount $17,885
Tax Year 2017
Lot Size 3.200 Acres
Lot Dimensions 562X484X75X337X210
Property Description
Builders own home located on 3.2 glorious wooded acres.5000 SF, 4+bedrooms, 3.1 baths, 3 fireplaces & a finished walk out basement. 4 car garage w/ staircase leading to unfinished bonus rm.Perfect for office or studio. Bring your plans. Updated cook's kitchen with stainless steel professional 6 burner stove, custom cabinets, granite, large multi level breakfast bar w/storage. Large window above sink and slider offers amazing views of magic garden. Memory making meals can be served in dining rm with custom chandelier, hardwoods & china closet. Entertaining is a breeze in large living & dining rm with fireplace. 2nd fl offers 4 lrg bedrooms w/walk in closets &loft. Master BR has fireplace, 2 walk in closets, updated spa like bath w/double vanities, soaking tub&separate shower.Zoned HVAC & hot water heater. Deck, separate screened in house, oversize shed&fenced in garden are found in magnificent back yard.LL has full bath.Property can have one horse. Award winning Stevenson Schools.
Location
State IL
County Lake
Community Horse-Riding Area, Street Paved
Rooms
Basement Full, Walkout
Interior
Interior Features Bar-Dry, Bar-Wet, First Floor Laundry
Heating Natural Gas, Forced Air
Cooling Central Air, Zoned
Fireplaces Number 3
Fireplaces Type Wood Burning, Gas Starter
Fireplace Y
Appliance Double Oven, Microwave, Dishwasher, High End Refrigerator, Washer, Dryer, Disposal, Stainless Steel Appliance(s), Range Hood
Exterior
Exterior Feature Deck, Patio, Dog Run, Outdoor Grill, Fire Pit
Garage Attached
Garage Spaces 4.0
Waterfront false
View Y/N true
Roof Type Asphalt
Building
Lot Description Cul-De-Sac, Horses Allowed, Landscaped
Story 2 Stories
Foundation Concrete Perimeter
Sewer Septic-Private
Water Private Well
New Construction false
Schools
Elementary Schools Diamond Lake Elementary School
Middle Schools West Oak Middle School
High Schools Adlai E Stevenson High School
School District 76, 76, 125
Others
HOA Fee Include None
Ownership Fee Simple
Special Listing Condition None
Read Less
© 2024 Listings courtesy of MRED as distributed by MLS GRID. All Rights Reserved.
Bought with Cris Sallmen • Berkshire Hathaway HomeServices KoenigRubloff
GET MORE INFORMATION




