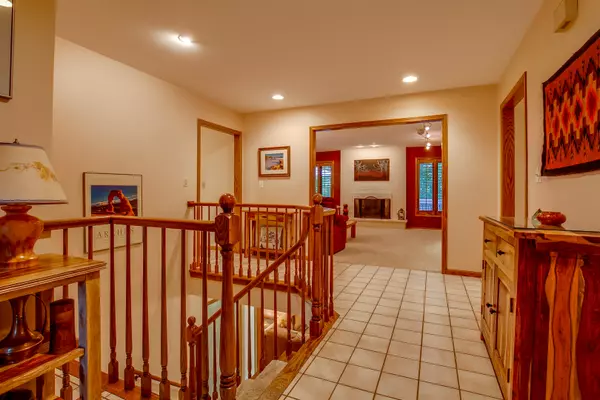For more information regarding the value of a property, please contact us for a free consultation.
856 Kristin Court Gurnee, IL 60031
Want to know what your home might be worth? Contact us for a FREE valuation!

Our team is ready to help you sell your home for the highest possible price ASAP
Key Details
Sold Price $285,000
Property Type Townhouse
Sub Type Townhouse-Ranch
Listing Status Sold
Purchase Type For Sale
Square Footage 3,206 sqft
Price per Sqft $88
Subdivision Spinney Run
MLS Listing ID 10090377
Sold Date 02/28/19
Bedrooms 3
Full Baths 3
HOA Fees $324/qua
Year Built 1987
Annual Tax Amount $7,609
Tax Year 2017
Lot Dimensions CONDO
Property Description
Stunning Location Hidden & Secluded Nestled Back in the Woods. Custom Built Brick 3200 Square Foot Ranch Townhome. Minutes to Tollway, Shopping, Golf Courses & Downtown Libertyville. Huge Living Room with Fireplace and Incredible Views of the Woods. High End Kitchen Appliances including SubZero Fridge & Bosch Dishwasher. Formal Dining Room with Built in Table & Cabinet. Luxury Master Suite with Walk in Closet & Updated Private Master Bathroom. Two Additional Large Bedrooms. Large Lower Level Rec / Family Room. Great Laundry / Hobby Room. Tons of Storage. High End Plantation Shutters Throughout. Large Maintenance Free Deck. Lower Level Patio to Enjoy the View.
Location
State IL
County Lake
Rooms
Basement Full, Walkout
Interior
Interior Features Skylight(s), First Floor Bedroom, In-Law Arrangement, First Floor Full Bath, Laundry Hook-Up in Unit, Storage
Heating Natural Gas, Forced Air
Cooling Central Air
Fireplaces Number 2
Fireplaces Type Gas Log
Fireplace Y
Appliance Double Oven, Microwave, Dishwasher, High End Refrigerator, Washer, Dryer, Disposal
Exterior
Exterior Feature Deck, Patio, End Unit
Garage Attached
Garage Spaces 2.0
Waterfront false
View Y/N true
Building
Lot Description Cul-De-Sac, Nature Preserve Adjacent, Wooded
Sewer Public Sewer
Water Public
New Construction false
Schools
Elementary Schools Woodland Elementary School
Middle Schools Woodland Middle School
High Schools Warren Township High School
School District 50, 50, 121
Others
Pets Allowed Cats OK, Dogs OK
HOA Fee Include Insurance,Exterior Maintenance,Lawn Care,Snow Removal
Ownership Condo
Special Listing Condition None
Read Less
© 2024 Listings courtesy of MRED as distributed by MLS GRID. All Rights Reserved.
Bought with Berkshire Hathaway HomeServices KoenigRubloff
GET MORE INFORMATION




