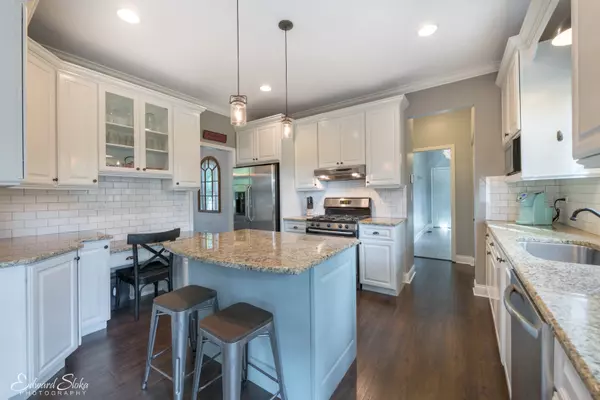For more information regarding the value of a property, please contact us for a free consultation.
467 Galway Drive Cary, IL 60013
Want to know what your home might be worth? Contact us for a FREE valuation!

Our team is ready to help you sell your home for the highest possible price ASAP
Key Details
Sold Price $332,500
Property Type Single Family Home
Sub Type Detached Single
Listing Status Sold
Purchase Type For Sale
Square Footage 2,800 sqft
Price per Sqft $118
Subdivision Brittany Woods
MLS Listing ID 10086814
Sold Date 01/31/19
Style Colonial
Bedrooms 4
Full Baths 2
Half Baths 2
Year Built 1990
Annual Tax Amount $8,554
Tax Year 2017
Lot Size 10,890 Sqft
Lot Dimensions 94X125X78X128
Property Description
Welcome to 467 Galway in Brittany Woods! This beautifully updated home offers multitudes of desirable finishes and a phenomenal location. Dark hardwood floors complement the robust custom trim and soothing color palette of this rare find. The tastefully remodeled gourmet kitchen boasts 42" cabinets, granite surfaces, stainless steel appliances, subway tile backsplash, and contrasting island. Peering through the kitchen window, one will notice a fully fenced in yard with majestic trees overlooking the Cary Park District. The custom lighting throughout flows into the family room where it highlights handcrafted carpentry and a brick fireplace. Ascending to the second floor you are greeted with generously sized bedrooms and a master suite fit for royalty. Vaulted ceilings, a separate sitting room, and master bath are yours to enjoy. Huge finished basement with guest room and half bath, gigantic mudroom, custom brick paver patio! Too much to list, schedule your tour today!
Location
State IL
County Mc Henry
Community Sidewalks, Street Lights, Street Paved
Rooms
Basement Full
Interior
Interior Features Vaulted/Cathedral Ceilings, Hardwood Floors, Wood Laminate Floors, First Floor Laundry
Heating Natural Gas, Forced Air
Cooling Central Air
Fireplaces Number 1
Fireplaces Type Gas Starter
Fireplace Y
Appliance Range, Microwave, Dishwasher, Refrigerator, Disposal, Stainless Steel Appliance(s)
Exterior
Exterior Feature Patio, Brick Paver Patio, Storms/Screens
Garage Attached
Garage Spaces 2.0
Waterfront false
View Y/N true
Roof Type Asphalt
Building
Lot Description Corner Lot, Fenced Yard, Landscaped, Park Adjacent, Wooded, Rear of Lot
Story 2 Stories
Foundation Concrete Perimeter
Sewer Public Sewer
Water Public
New Construction false
Schools
Elementary Schools Deer Path Elementary School
Middle Schools Cary Junior High School
High Schools Cary-Grove Community High School
School District 26, 26, 155
Others
HOA Fee Include None
Ownership Fee Simple
Special Listing Condition None
Read Less
© 2024 Listings courtesy of MRED as distributed by MLS GRID. All Rights Reserved.
Bought with NON MEMBER
GET MORE INFORMATION




