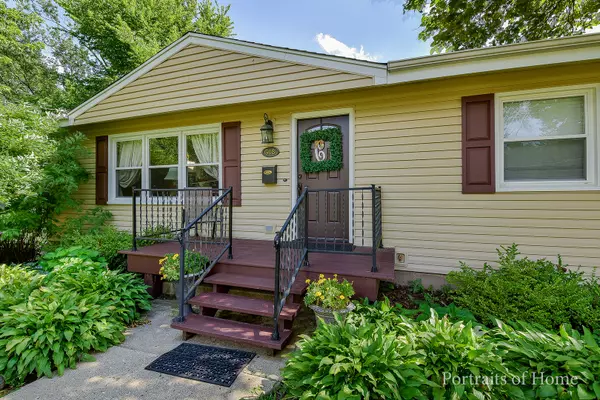For more information regarding the value of a property, please contact us for a free consultation.
508 PERSHING Avenue Wheaton, IL 60189
Want to know what your home might be worth? Contact us for a FREE valuation!

Our team is ready to help you sell your home for the highest possible price ASAP
Key Details
Sold Price $256,000
Property Type Single Family Home
Sub Type Detached Single
Listing Status Sold
Purchase Type For Sale
Square Footage 936 sqft
Price per Sqft $273
MLS Listing ID 10081981
Sold Date 12/07/18
Style Ranch
Bedrooms 3
Full Baths 1
Year Built 1967
Annual Tax Amount $4,615
Tax Year 2017
Lot Size 0.275 Acres
Lot Dimensions 66 X 183
Property Description
Spectacular open floor plan! Enjoy refreshingly light, bright, open and spacious design with the dramatic vaulted Great Room open to the kitchen, perfect for entertaining! Features include vaulted beamed ceilings, skylights, recessed lighting and Casablanca ceiling fan, beautiful wood burning fireplace, hardwood floors, kitchen with ample cabinets and counterspace, stainless steel appliances and bright sunny windows. Additional features include new railing with basketweave wrought iron spindles, new front door with leaded glass insert, new roof and gutters, new windows, new hot water heater, new dishwasher, new hardwood floors, newly updated bath and more! There is a generously sized Master bedroom with hardwood floor and two additional guest bedrooms with hardwood floors. The basement is unfinished but has roughed in plumbing for a bath. There is a stackable washer and dryer conveniently located on the main floor. Enjoy the huge private backyard and patio and oversized 2.5 car garage!
Location
State IL
County Du Page
Community Street Paved
Rooms
Basement Full
Interior
Interior Features Vaulted/Cathedral Ceilings, Skylight(s), Hardwood Floors, First Floor Bedroom, First Floor Laundry, First Floor Full Bath
Heating Natural Gas, Forced Air
Cooling Central Air
Fireplaces Number 1
Fireplaces Type Wood Burning
Fireplace Y
Appliance Double Oven, Range, Microwave, Dishwasher, Refrigerator, Washer, Dryer, Disposal
Exterior
Exterior Feature Deck, Patio, Storms/Screens
Garage Detached
Garage Spaces 2.0
Waterfront false
View Y/N true
Roof Type Asphalt
Building
Story 1 Story
Sewer Public Sewer
Water Lake Michigan
New Construction false
Schools
Elementary Schools Lincoln Elementary School
Middle Schools Edison Middle School
High Schools Wheaton Warrenville South H S
School District 200, 200, 200
Others
HOA Fee Include None
Ownership Fee Simple
Special Listing Condition None
Read Less
© 2024 Listings courtesy of MRED as distributed by MLS GRID. All Rights Reserved.
Bought with Standard Properties Group LLC
GET MORE INFORMATION




