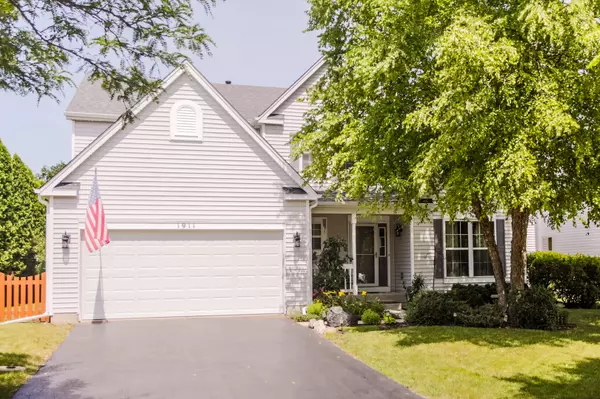For more information regarding the value of a property, please contact us for a free consultation.
1911 Brier Glen Drive Plainfield, IL 60586
Want to know what your home might be worth? Contact us for a FREE valuation!

Our team is ready to help you sell your home for the highest possible price ASAP
Key Details
Sold Price $273,000
Property Type Single Family Home
Sub Type Detached Single
Listing Status Sold
Purchase Type For Sale
Square Footage 2,846 sqft
Price per Sqft $95
Subdivision Wesmere
MLS Listing ID 10081845
Sold Date 11/14/18
Style Traditional
Bedrooms 4
Full Baths 2
Half Baths 1
HOA Fees $68/mo
Year Built 1998
Annual Tax Amount $6,963
Tax Year 2017
Lot Size 9,583 Sqft
Lot Dimensions 65 X 147
Property Description
PICTURE PERFECT 2-STORY HOME UPDATED FROM TOP TO BOTTOM SITUATED A BLOCK FROM THE CLUBHOUSE AND THE GRADE SCHOOL. Beautiful wood flooring flows from the open foyer into the spacious kitchen featuring quartz c-tops, newer stainless appliances, an island, pantry and a stone tile backsplash. Nice size eating area looking into the open and airy 2-story family room filled with natural sunlight. Formal living and dining room plus a main level office/5th bedroom. Added loft space overlooking the family room. Master suite has vaulted ceilings, a walk-in-closet and its own updated bath with double sinks, a separate shower and soaker tub. SO MANY UPDATES:NEW ROOF-2018, FURNACE,A/C,WATER HEATER- 2014, NEW FRONT AND BACK STORM DOORS PLUS MORE. Fantastic fenced in back yard has a great deck and gazebo. THIS HOME IS SPOTTLESS INSIDE AND OUT...COME TAKE A LOOK TODAY!
Location
State IL
County Will
Community Clubhouse, Pool, Sidewalks, Street Lights
Rooms
Basement Full
Interior
Interior Features Vaulted/Cathedral Ceilings, Skylight(s), Wood Laminate Floors, First Floor Bedroom, First Floor Laundry
Heating Natural Gas, Forced Air
Cooling Central Air
Fireplace N
Appliance Double Oven, Microwave, Dishwasher, Refrigerator, Washer, Dryer, Disposal
Exterior
Exterior Feature Deck, Porch, Gazebo, Storms/Screens
Garage Attached
Garage Spaces 2.0
Waterfront false
View Y/N true
Roof Type Asphalt
Building
Lot Description Fenced Yard, Landscaped
Story 2 Stories
Foundation Concrete Perimeter
Sewer Public Sewer
Water Lake Michigan
New Construction false
Schools
School District 202, 202, 202
Others
HOA Fee Include Clubhouse,Exercise Facilities,Pool
Ownership Fee Simple w/ HO Assn.
Special Listing Condition None
Read Less
© 2024 Listings courtesy of MRED as distributed by MLS GRID. All Rights Reserved.
Bought with MBC Realty & Insurance Group I
GET MORE INFORMATION




