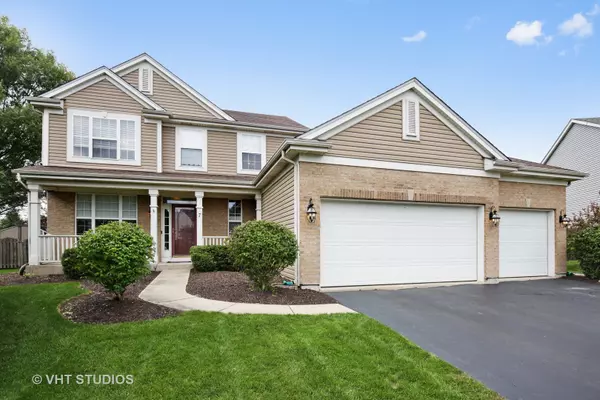For more information regarding the value of a property, please contact us for a free consultation.
7 Savoy Court Lake In The Hills, IL 60156
Want to know what your home might be worth? Contact us for a FREE valuation!

Our team is ready to help you sell your home for the highest possible price ASAP
Key Details
Sold Price $320,000
Property Type Single Family Home
Sub Type Detached Single
Listing Status Sold
Purchase Type For Sale
Square Footage 2,125 sqft
Price per Sqft $150
Subdivision Meadowbrook
MLS Listing ID 10081578
Sold Date 11/16/18
Style Traditional
Bedrooms 4
Full Baths 2
Half Baths 1
Year Built 2002
Annual Tax Amount $7,046
Tax Year 2017
Lot Size 0.302 Acres
Lot Dimensions 13,168
Property Description
Beautifully updated home w/ full finished basement located in a cul-de-sac. Hardwood floors in the foyer & kitchen. Freshly painted throughout. New carpet on the 1st & 2nd floors. Eat-in kitchen features 42" cabinets, center island, new granite counter tops, pantry, beverage cooler, & new SS appliances. Kitchen overlooks the family rm. w/ vaulted ceilings & a brick W/B fireplace. First floor office. Mud rm. w/ custom built ins. Master suite w/ walk-in closet & a remodeled bath w/ double bowl sinks, separate shower & soaking tub. All bedrooms w/ ceiling fans & chair rails. Finished basement w/ bar, huge rec area, & a play room. Also roughed in for a bathroom. Washer/dryer (2016). Furnace/ AC (2015). Roof & siding (2011). You are going to love the awesome fenced in back yard w/ brick paver patio, pergola, shed, gas line for grill, & freshly stained wood deck surrounding the heated pool (only three years old). Front porch & brick front. 3 car garage. This is a must see!
Location
State IL
County Mchenry
Community Park, Curbs, Sidewalks, Street Lights, Street Paved
Rooms
Basement Full
Interior
Interior Features Vaulted/Cathedral Ceilings, Bar-Dry, Hardwood Floors
Heating Natural Gas, Forced Air
Cooling Central Air
Fireplaces Number 1
Fireplaces Type Wood Burning, Attached Fireplace Doors/Screen, Gas Starter
Fireplace Y
Appliance Range, Microwave, Dishwasher, Refrigerator, Washer, Dryer, Disposal, Stainless Steel Appliance(s), Wine Refrigerator
Exterior
Exterior Feature Deck, Porch, Brick Paver Patio, Above Ground Pool, Storms/Screens
Garage Attached
Garage Spaces 3.0
Pool above ground pool
Waterfront false
View Y/N true
Roof Type Asphalt
Building
Lot Description Cul-De-Sac, Fenced Yard
Story 2 Stories
Foundation Concrete Perimeter
Sewer Public Sewer
Water Public
New Construction false
Schools
Elementary Schools Chesak Elementary School
Middle Schools Marlowe Middle School
High Schools Huntley High School
School District 158, 158, 158
Others
HOA Fee Include None
Ownership Fee Simple
Special Listing Condition None
Read Less
© 2024 Listings courtesy of MRED as distributed by MLS GRID. All Rights Reserved.
Bought with Kinga Korpacz • Exit Realty Redefined
GET MORE INFORMATION




