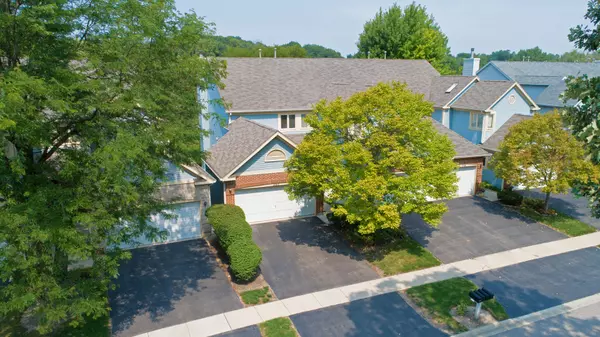For more information regarding the value of a property, please contact us for a free consultation.
360 Bristol Lane Fox River Grove, IL 60021
Want to know what your home might be worth? Contact us for a FREE valuation!

Our team is ready to help you sell your home for the highest possible price ASAP
Key Details
Sold Price $182,500
Property Type Townhouse
Sub Type Townhouse-2 Story
Listing Status Sold
Purchase Type For Sale
Square Footage 1,450 sqft
Price per Sqft $125
Subdivision Foxmoor
MLS Listing ID 10050765
Sold Date 11/26/18
Bedrooms 2
Full Baths 3
Half Baths 1
HOA Fees $233/mo
Year Built 1992
Annual Tax Amount $5,249
Tax Year 2017
Lot Dimensions COMMON
Property Description
No SSA's!!! A savings of $10,000 Are you looking for an end unit town home with updates, space and beauty both inside and out? This is the place to be then. Main level has an open floor plan with sky light in the foyer for lots of natural light. Kitchen was updated with Maple cabinets and matching pantry Stainless Steel high end appliances. Lots of counter and cabinet space. Corian counter is beautiful with its warm neutral color. Some cabinets have pull out drawers for easy access. Pendant lighting in kitchen is such a nice warm feeling that opens up to the living room that has another great view of the pond and trees. Master Suite has been updated with vaulted ceiling and has another great view!Walk out basement has the luxuries of a private, nice size brick patio looking out to the serene water and mature trees that is professionally landscaped. No Neighbors behind you!!! Close to park. Includes snow removal
Location
State IL
County Mc Henry
Rooms
Basement Full, Walkout
Interior
Interior Features Vaulted/Cathedral Ceilings, Skylight(s), Wood Laminate Floors, Laundry Hook-Up in Unit
Heating Natural Gas, Forced Air
Cooling Central Air
Fireplaces Number 2
Fireplaces Type Gas Starter
Fireplace Y
Appliance Range, Microwave, Dishwasher, High End Refrigerator, Washer, Dryer, Stainless Steel Appliance(s)
Exterior
Exterior Feature Balcony, Patio, Brick Paver Patio, Storms/Screens, Cable Access
Garage Attached
Garage Spaces 2.0
Community Features Park
Waterfront true
View Y/N true
Roof Type Asphalt
Building
Lot Description Common Grounds, Pond(s), Water View
Foundation Concrete Perimeter
Sewer Public Sewer
Water Public
New Construction false
Schools
Elementary Schools Algonquin Road Elementary School
Middle Schools Fox River Grove Jr Hi School
High Schools Cary-Grove Community High School
School District 3, 3, 155
Others
Pets Allowed Cats OK, Dogs OK
HOA Fee Include Insurance
Ownership Fee Simple w/ HO Assn.
Special Listing Condition None
Read Less
© 2024 Listings courtesy of MRED as distributed by MLS GRID. All Rights Reserved.
Bought with North Shore Prestige Realty
GET MORE INFORMATION




