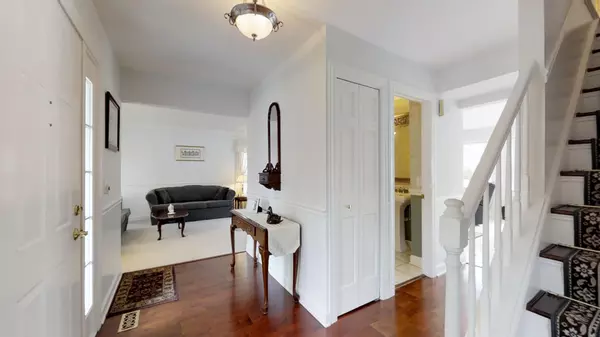For more information regarding the value of a property, please contact us for a free consultation.
5407 Oakview Lane Gurnee, IL 60031
Want to know what your home might be worth? Contact us for a FREE valuation!

Our team is ready to help you sell your home for the highest possible price ASAP
Key Details
Sold Price $282,000
Property Type Single Family Home
Sub Type Detached Single
Listing Status Sold
Purchase Type For Sale
Square Footage 2,254 sqft
Price per Sqft $125
Subdivision Pembrook
MLS Listing ID 10047021
Sold Date 04/19/19
Bedrooms 4
Full Baths 2
Half Baths 1
Year Built 1987
Annual Tax Amount $6,967
Tax Year 2017
Lot Size 10,811 Sqft
Lot Dimensions 69X122X95X142
Property Description
View our 3-D video & walk thru in real-time. Come view this immaculate 2850 sq ft home w/ fully finished basement. Extras include crown molding, chair rail, solid wood 6 Panel doors, ceiling fans in all bedrooms, custom built entertainment center w/ ROUGHED IN FIREPLACE behind built-ins. Master bath updated w/ a claw foot tub, separate shower, furniture quality vanity & a walk-in closet. All baths updated. Finished basement w/ new LVP flooring & battery back-up sump. Enjoy fun in the sun in your private resort-like backyard w/ an awesome pool, deck, patio, bug-free gazebo, 20x12 shed/workshop [fully insulated], dog run & a fenced yard. New A/C system 2018, wired for surround sound, satellite, cable and TV antenna in attic! Backs to open space & 20 acre park, 15 acre Pembrook Woods across the street, LOW GURNEE TAXES!!! Close to parks, dining, theatre, shopping & I-94
Location
State IL
County Lake
Community Street Paved
Rooms
Basement Partial
Interior
Interior Features Wood Laminate Floors, First Floor Laundry
Heating Natural Gas, Forced Air
Cooling Central Air
Fireplace N
Appliance Range, Microwave, Dishwasher, Refrigerator, Washer, Dryer, Disposal
Exterior
Exterior Feature Deck, Patio, Porch, Dog Run, Above Ground Pool
Garage Attached
Garage Spaces 2.0
Pool above ground pool
Waterfront false
View Y/N true
Roof Type Asphalt
Building
Lot Description Fenced Yard
Story 2 Stories
Foundation Concrete Perimeter
Sewer Public Sewer
Water Public
New Construction false
Schools
Elementary Schools Woodland Elementary School
Middle Schools Woodland Middle School
High Schools Warren Township High School
School District 50, 50, 121
Others
HOA Fee Include None
Ownership Fee Simple
Special Listing Condition None
Read Less
© 2024 Listings courtesy of MRED as distributed by MLS GRID. All Rights Reserved.
Bought with Lisa Wolf • Keller Williams North Shore West
GET MORE INFORMATION




