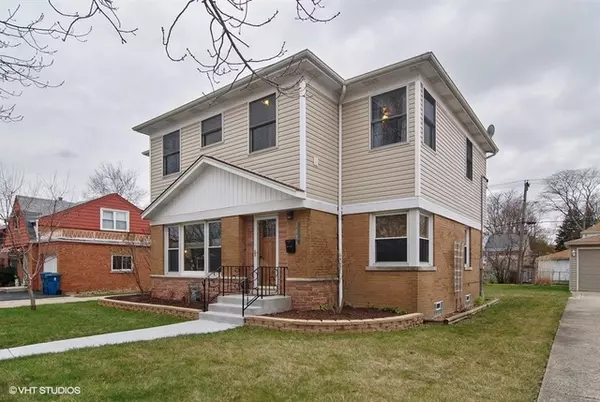For more information regarding the value of a property, please contact us for a free consultation.
1128 Kemman Avenue La Grange Park, IL 60526
Want to know what your home might be worth? Contact us for a FREE valuation!

Our team is ready to help you sell your home for the highest possible price ASAP
Key Details
Sold Price $351,000
Property Type Single Family Home
Sub Type Detached Single
Listing Status Sold
Purchase Type For Sale
Square Footage 2,200 sqft
Price per Sqft $159
MLS Listing ID 10038201
Sold Date 12/14/18
Style Traditional
Bedrooms 5
Full Baths 3
Year Built 1953
Annual Tax Amount $8,015
Tax Year 2016
Lot Size 7,021 Sqft
Lot Dimensions 60X117X60X117
Property Description
Huge price reduction to account for carpeting and updates Priced to Sell. 2,200 SF of living space ,an additional 1,000 SF in the basement.This freshly painted home features 5 spacious beds, 3 baths, finished basement perfect for possible in-law arrangement w/ 2nd kitchen/laundry room. Beautiful solid oak doors, trim & hardwood floors flow throughout the main living area which offers 2 beds,full bath, living room,dining area & the kitchen with stainless steel appliances. The upper level is where you will find the luxury of a master suite w/ tons of closet space + a private bath including a whirlpool, separate shower. Upper level also features two additional bedrooms + full-size laundry room and full bath.Heated 2.5 garage with driveway parking for 8 add cars. Features new landscaping,new walkway and stoop.Being on Kemman makes it easy to access expressways, Lyons Township H.S, Park Jr High & Forest Rd.
Location
State IL
County Cook
Community Sidewalks, Street Lights, Street Paved
Rooms
Basement Full
Interior
Interior Features Hardwood Floors, First Floor Bedroom, Second Floor Laundry, First Floor Full Bath
Heating Natural Gas
Cooling Central Air
Fireplace N
Appliance Range, Microwave, Dishwasher, Refrigerator, Washer, Dryer, Stainless Steel Appliance(s)
Exterior
Exterior Feature Patio, Storms/Screens
Garage Detached
Garage Spaces 2.5
Waterfront false
View Y/N true
Roof Type Asphalt
Building
Story 2 Stories
Foundation Concrete Perimeter
Sewer Public Sewer
Water Lake Michigan
New Construction false
Schools
Elementary Schools Forest Road Elementary School
Middle Schools Park Junior High School
High Schools Lyons Twp High School
School District 102, 102, 204
Others
HOA Fee Include None
Ownership Fee Simple
Special Listing Condition None
Read Less
© 2024 Listings courtesy of MRED as distributed by MLS GRID. All Rights Reserved.
Bought with MRL Realty
GET MORE INFORMATION




