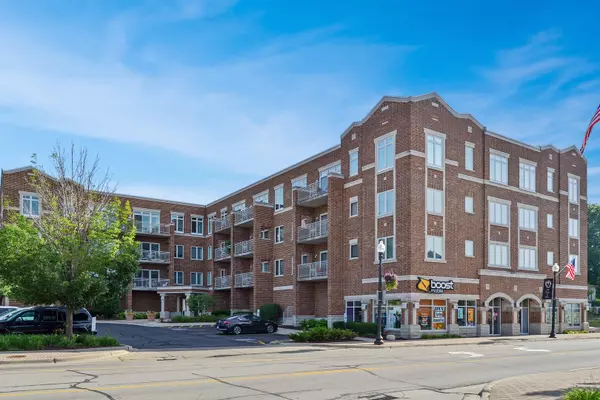For more information regarding the value of a property, please contact us for a free consultation.
515 Main Street #400 West Chicago, IL 60185
Want to know what your home might be worth? Contact us for a FREE valuation!

Our team is ready to help you sell your home for the highest possible price ASAP
Key Details
Sold Price $140,000
Property Type Condo
Sub Type Condo
Listing Status Sold
Purchase Type For Sale
Square Footage 1,033 sqft
Price per Sqft $135
MLS Listing ID 10017709
Sold Date 11/16/18
Bedrooms 2
Full Baths 2
HOA Fees $301/mo
Year Built 2005
Annual Tax Amount $2,293
Tax Year 2016
Lot Dimensions COMMON
Property Description
***SEE 3D VIRTUAL TOUR LINK ON THIS LISTING***LENDER OWNED / GARAGE PARKING / ACROSS FROM METRA*** Top floor in elevator building overlooks Metra Station and comes with 1 indoor heated/deeded parking space. Building ran well with plenty of reserves and just built in 2005. Unit owner gets radiant heat and water included in assessment so resident only pays small electric bill monthly for their utilities. Unit comes with large storage unit and possible bike storage. Condo has extra large kitchen with eat in area, all appliances, lots of cabinets, skylight for additional natural light, and separate dining room. Condo also includes washer and dryer in unit, master bedroom with full bath, and 9 ft ceilings. Across from Metra and 10 minutes from 88. Low monthly assessment you can't beat anywhere for what you get for the money. Investors Welcome.
Location
State IL
County Du Page
Rooms
Basement None
Interior
Interior Features Skylight(s), Elevator, Storage
Heating Natural Gas, Forced Air, Steam, Radiant
Cooling Central Air
Fireplace N
Appliance Range, Microwave, Dishwasher, Refrigerator, Washer, Dryer
Exterior
Garage Attached
Garage Spaces 1.0
Community Features Elevator(s), Storage
Waterfront false
View Y/N true
Building
Sewer Public Sewer
Water Public
New Construction false
Schools
Elementary Schools Turner Elementary School
Middle Schools Leman Middle School
High Schools Community High School
School District 33, 33, 94
Others
Pets Allowed Number Limit
HOA Fee Include Heat,Water,Gas,Parking,Insurance,Security,Exterior Maintenance,Lawn Care,Scavenger,Snow Removal
Ownership Condo
Special Listing Condition None
Read Less
© 2024 Listings courtesy of MRED as distributed by MLS GRID. All Rights Reserved.
Bought with Chase Real Estate, LLC
GET MORE INFORMATION




