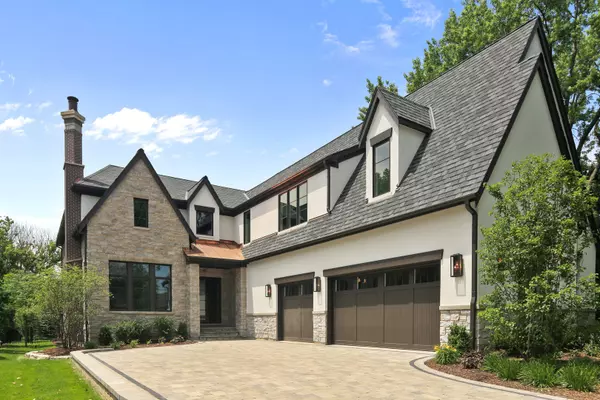For more information regarding the value of a property, please contact us for a free consultation.
5828 S Grant Street Hinsdale, IL 60521
Want to know what your home might be worth? Contact us for a FREE valuation!

Our team is ready to help you sell your home for the highest possible price ASAP
Key Details
Sold Price $1,850,000
Property Type Single Family Home
Sub Type Detached Single
Listing Status Sold
Purchase Type For Sale
Square Footage 9,378 sqft
Price per Sqft $197
MLS Listing ID 10005552
Sold Date 06/28/19
Bedrooms 6
Full Baths 6
Half Baths 2
Year Built 2018
Tax Year 2017
Lot Size 0.522 Acres
Lot Dimensions 69X325
Property Description
This newly-constructed home is a modern sanctuary. The clean lines of the exterior lead into a two-story foyer. The open floor plan flows seamlessly between the family room and kitchen. The bright kitchen includes quartzite countertops, Subzero and Wolf appliances, a walk-in pantry and butler's pantry with wine fridge. The family room is centered around a cozy fireplace while the coffered ceilings and expansive backyard views add to the serene atmosphere. The master suite combines minimalist design with luxury. The bedroom includes vaulted ceilings that frame the bow window overlooking the property and two separate closets. The spa-like master bathroom includes an impressively-sized sink tub, full body spray shower, dual sinks and makeup vanity. The lower level is made for play with a bar, wine tasting room, recreation room, home gym and massive media room. The expansive backyard completes the picturesque property. Within walking distance of Hinsdale Central.
Location
State IL
County Du Page
Rooms
Basement Full
Interior
Interior Features Vaulted/Cathedral Ceilings, Bar-Wet, Hardwood Floors, Heated Floors, Second Floor Laundry
Heating Natural Gas, Forced Air, Radiant
Cooling Central Air
Fireplaces Number 2
Fireplaces Type Gas Starter
Fireplace Y
Appliance Microwave, Dishwasher, High End Refrigerator, Freezer, Washer, Dryer, Disposal, Wine Refrigerator, Range Hood
Exterior
Exterior Feature Patio
Garage Attached
Garage Spaces 3.0
Waterfront false
View Y/N true
Building
Lot Description Landscaped
Story 2 Stories
Foundation Concrete Perimeter
Sewer Public Sewer
Water Lake Michigan
New Construction true
Schools
Elementary Schools Elm Elementary School
Middle Schools Hinsdale Middle School
High Schools Hinsdale Central High School
School District 181, 181, 86
Others
HOA Fee Include None
Ownership Fee Simple
Special Listing Condition None
Read Less
© 2024 Listings courtesy of MRED as distributed by MLS GRID. All Rights Reserved.
Bought with Richard Szekely • Redfin Corporation
GET MORE INFORMATION




