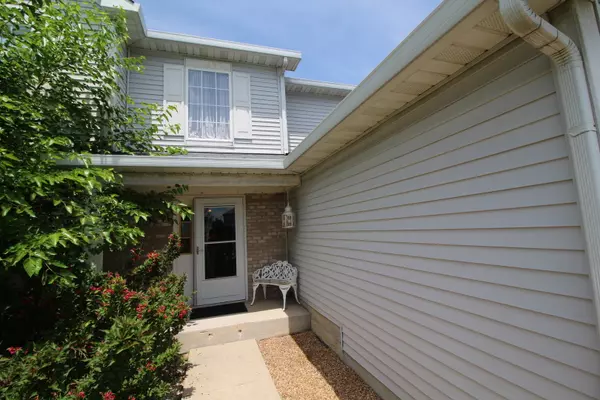For more information regarding the value of a property, please contact us for a free consultation.
263 Clifton Lane Bolingbrook, IL 60440
Want to know what your home might be worth? Contact us for a FREE valuation!

Our team is ready to help you sell your home for the highest possible price ASAP
Key Details
Sold Price $256,000
Property Type Single Family Home
Sub Type Detached Single
Listing Status Sold
Purchase Type For Sale
Square Footage 2,713 sqft
Price per Sqft $94
Subdivision Lakewood Ridge
MLS Listing ID 09996623
Sold Date 04/22/19
Style Traditional
Bedrooms 3
Full Baths 2
Half Baths 1
HOA Fees $12/ann
Year Built 2003
Annual Tax Amount $10,204
Tax Year 2017
Lot Size 10,018 Sqft
Lot Dimensions 70X140
Property Description
Wow, a lot of space for the money. This home is located in desirable Lakewood Ridge with over 2,700 sq ft. of living space. This home boasts a smart, open floor plan with three spacious bedrooms, office, loft, beautiful dining room and gourmet kitchen complete with a chef sized island and oak cabinetry. The kitchen opens up to the spacious fenced in backyard paradise with rear patio and elevated pool deck perfect for summer entertaining. The master bedroom has a private balcony, laminate wood floors, walk-in-closet and calming tones. The deluxe master bath features a Jacuzzi tub, dual sinks and separate shower. Enjoy the convenience of living in the heart of Bolingbrook near shopping, restaurants, Pelican Harbor water park and one block away from the park district in-neighborhood park and pond. Make your showing appointment today. This home is a great opportunity! Don't miss out on all this space for the $$
Location
State IL
County Will
Rooms
Basement Full
Interior
Interior Features Vaulted/Cathedral Ceilings, Hardwood Floors, Wood Laminate Floors, First Floor Laundry
Heating Natural Gas, Forced Air
Cooling Central Air
Fireplace N
Appliance Range, Microwave, Dishwasher, Washer, Dryer, Disposal
Exterior
Exterior Feature Balcony, Deck, Patio, Above Ground Pool
Garage Attached
Garage Spaces 2.0
Pool above ground pool
Waterfront false
View Y/N true
Roof Type Asphalt
Parking Type Driveway
Building
Lot Description Fenced Yard
Story 2 Stories
Foundation Concrete Perimeter
Sewer Public Sewer
Water Public
New Construction false
Schools
Elementary Schools Jamie Mcgee Elementary School
Middle Schools Jane Addams Middle School
High Schools Bolingbrook High School
School District 365U, 365U, 365U
Others
HOA Fee Include None
Ownership Fee Simple
Special Listing Condition Short Sale
Read Less
© 2024 Listings courtesy of MRED as distributed by MLS GRID. All Rights Reserved.
Bought with Stanislaw Krozel • Royal Service Realty Chicago Metro Properties
GET MORE INFORMATION




